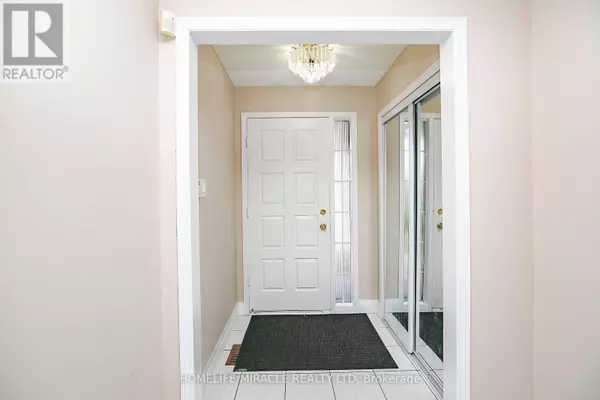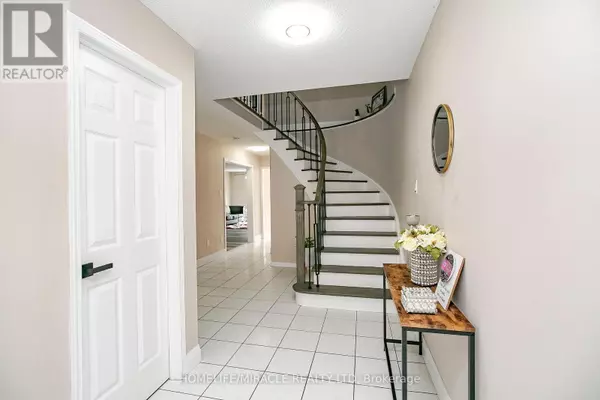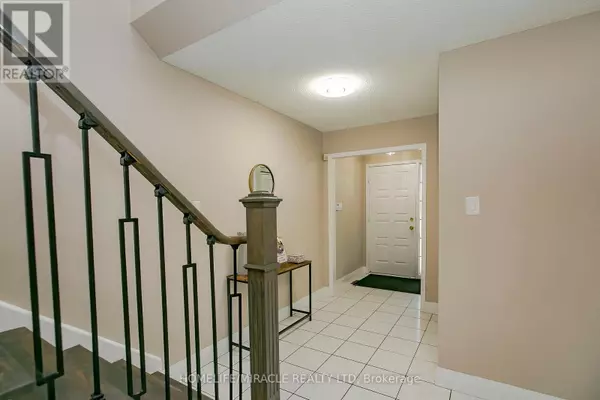REQUEST A TOUR
In-PersonVirtual Tour

$ 1,249,000
Est. payment | /mo
7 Beds
4 Baths
$ 1,249,000
Est. payment | /mo
7 Beds
4 Baths
Key Details
Property Type Single Family Home
Sub Type Freehold
Listing Status Active
Purchase Type For Sale
Subdivision Fletcher'S Creek South
MLS® Listing ID W8157724
Bedrooms 7
Half Baths 1
Originating Board Toronto Regional Real Estate Board
Property Description
Absolutely Gorgeous & Sun Filled Green park Build family Home fully Brick. Fully Renovated with Professionally Painted Beautiful upgraded House. Very Spacious 4 bedrooms, Large family room with fireplace, Separate Huge Living room and Dinning room. Fully renovated open concept Kitchen with Huge breakfast area Open to Backyard. 3 Bedrooms Basement with beautiful large Kitchen with Separate Entrance. Tenants are willing to stay in Basement. No carpet in whole House. All Brand new Zebra Blinds in whole House. Come and See this Beautiful Home Before Its Gone!!! **** EXTRAS **** All existing appliances, All light Fixtures, All Ceiling Fans, windows covering/blinds, CAC, Garage door opener, Fully Renovated. Excellent Location, Close to all Major Amenities, Shopping Plaza, Schools, Sheridan College, Park, Bus Service (id:24570)
Location
Province ON
Rooms
Extra Room 1 Second level 5 m X 4.9 m Primary Bedroom
Extra Room 2 Second level 4.06 m X 3.05 m Bedroom 2
Extra Room 3 Second level 4.9 m X 3.05 m Bedroom 3
Extra Room 4 Second level 3.6 m X 3.35 m Bedroom 4
Extra Room 5 Basement 2.5 m X 3 m Bedroom 2
Extra Room 6 Basement 2.5 m X 3 m Bedroom 3
Interior
Heating Forced air
Cooling Central air conditioning
Flooring Tile
Exterior
Garage Yes
View Y/N No
Total Parking Spaces 7
Private Pool No
Building
Story 2
Sewer Sanitary sewer
Others
Ownership Freehold









