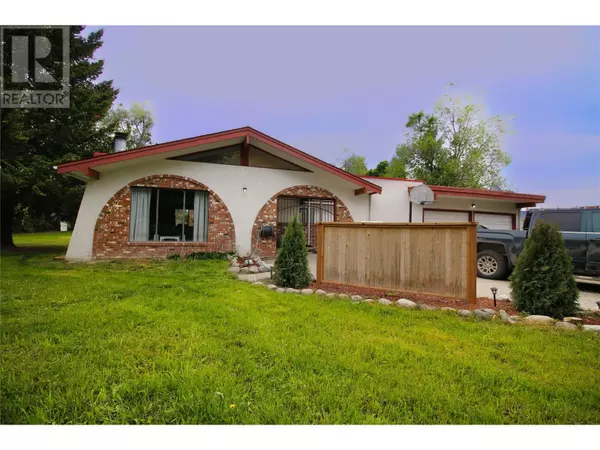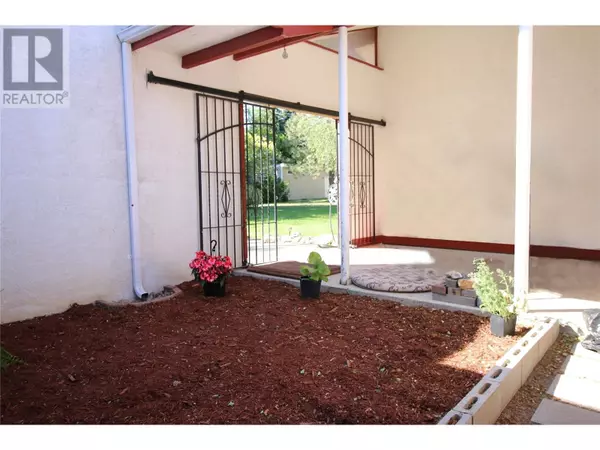
3 Beds
2 Baths
1,500 SqFt
3 Beds
2 Baths
1,500 SqFt
OPEN HOUSE
Sat Dec 07, 1:00pm - 3:00pm
Key Details
Property Type Single Family Home
Sub Type Freehold
Listing Status Active
Purchase Type For Sale
Square Footage 1,500 sqft
Price per Sqft $499
Subdivision Oliver Rural
MLS® Listing ID 10315241
Style Ranch
Bedrooms 3
Originating Board Association of Interior REALTORS®
Year Built 1979
Lot Size 0.990 Acres
Acres 43124.4
Property Description
Location
Province BC
Zoning Agricultural
Rooms
Extra Room 1 Main level Measurements not available 4pc Bathroom
Extra Room 2 Main level Measurements not available 3pc Ensuite bath
Extra Room 3 Main level 11'6'' x 10'10'' Bedroom
Extra Room 4 Main level 10'4'' x 10'6'' Bedroom
Extra Room 5 Main level 11'2'' x 16'11'' Primary Bedroom
Extra Room 6 Main level 15'1'' x 13'5'' Kitchen
Interior
Heating Baseboard heaters,
Cooling Wall unit
Flooring Laminate
Fireplaces Type Conventional
Exterior
Parking Features Yes
Garage Spaces 6.0
Garage Description 6
Fence Fence
Community Features Family Oriented, Rural Setting, Pets Allowed
View Y/N Yes
View Unknown, Mountain view, Valley view
Roof Type Unknown
Total Parking Spaces 3
Private Pool No
Building
Lot Description Landscaped
Story 1
Sewer Septic tank
Architectural Style Ranch
Others
Ownership Freehold









