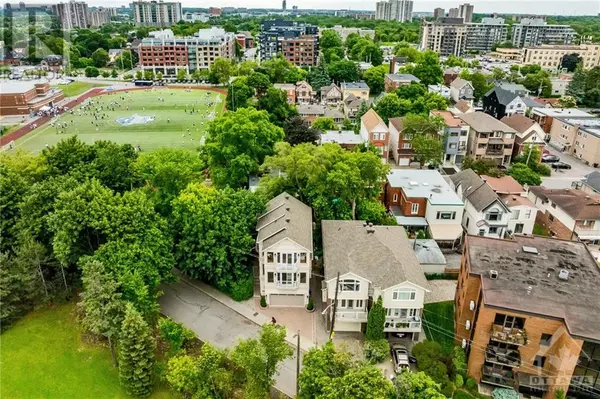
3 Beds
4 Baths
3 Beds
4 Baths
Key Details
Property Type Single Family Home
Sub Type Freehold
Listing Status Active
Purchase Type For Sale
Subdivision Ottawa East
MLS® Listing ID 1397640
Bedrooms 3
Half Baths 2
Originating Board Ottawa Real Estate Board
Year Built 1998
Property Description
Location
Province ON
Rooms
Extra Room 1 Second level 10'0\" x 23'0\" Kitchen
Extra Room 2 Second level 18'0\" x 18'11\" Living room
Extra Room 3 Second level 3'0\" x 6'10\" 2pc Bathroom
Extra Room 4 Third level 9'0\" x 6'10\" Foyer
Extra Room 5 Third level 17'11\" x 11'6\" Bedroom
Extra Room 6 Third level 21'3\" x 10'7\" Primary Bedroom
Interior
Heating Forced air
Cooling Central air conditioning
Flooring Mixed Flooring
Fireplaces Number 1
Exterior
Garage Yes
Community Features Family Oriented
Waterfront No
View Y/N Yes
View River view
Total Parking Spaces 2
Private Pool No
Building
Lot Description Landscaped
Story 3
Sewer Municipal sewage system
Others
Ownership Freehold









