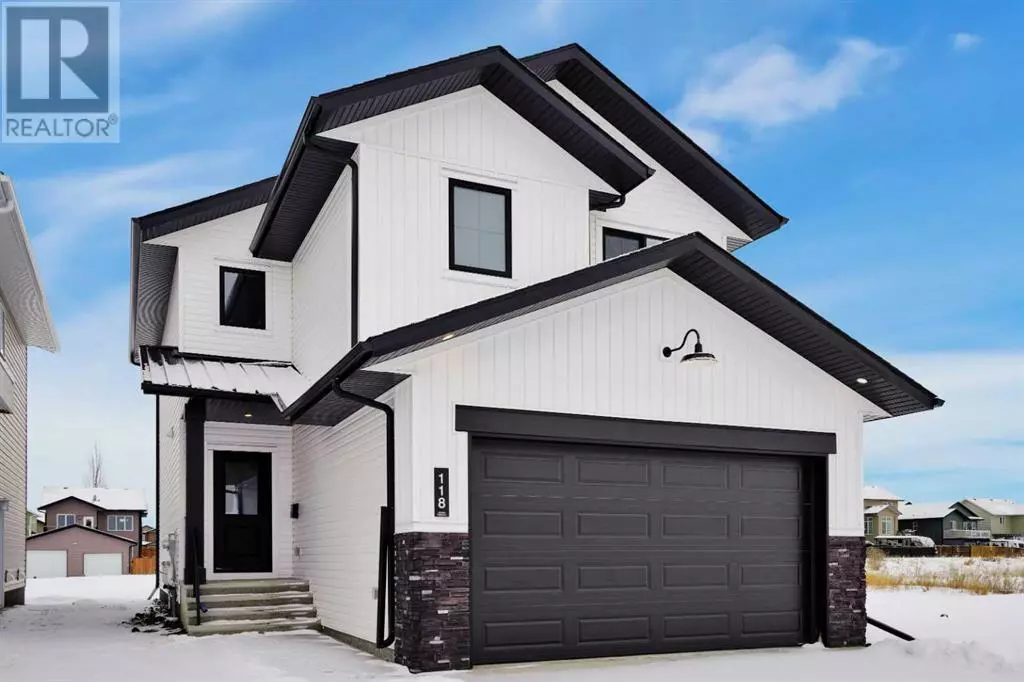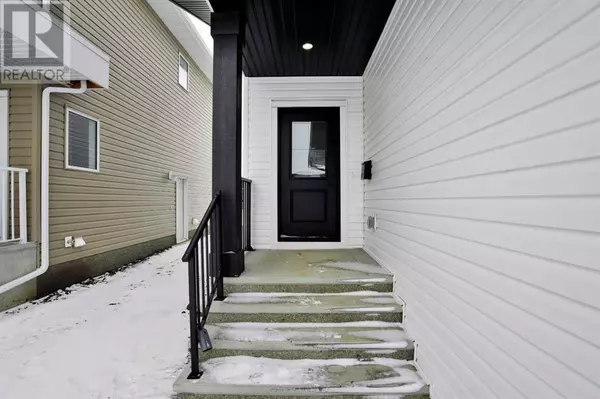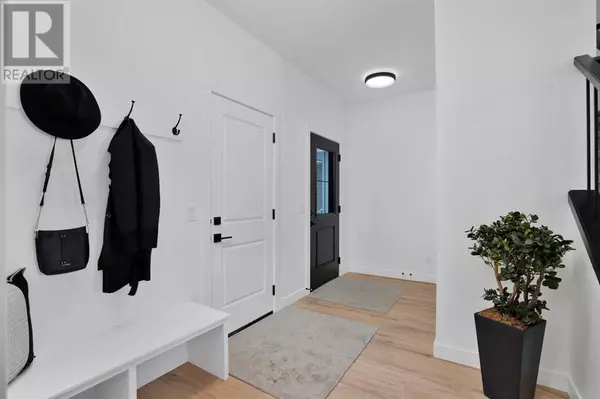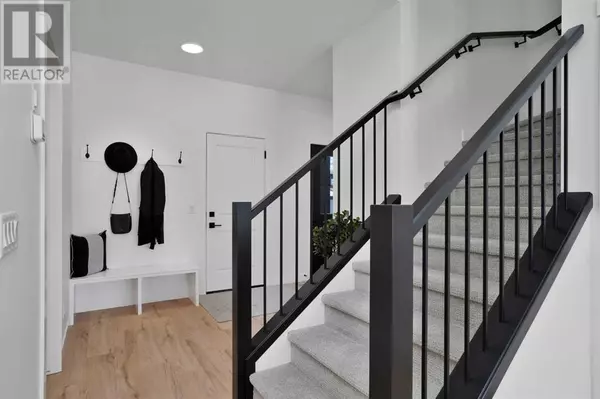3 Beds
3 Baths
1,808 SqFt
3 Beds
3 Baths
1,808 SqFt
Key Details
Property Type Single Family Home
Sub Type Freehold
Listing Status Active
Purchase Type For Sale
Square Footage 1,808 sqft
Price per Sqft $317
Subdivision Panorama Estates
MLS® Listing ID A2146896
Bedrooms 3
Half Baths 1
Originating Board Central Alberta REALTORS® Association
Lot Size 4,130 Sqft
Acres 4130.0
Property Sub-Type Freehold
Property Description
Location
Province AB
Rooms
Extra Room 1 Second level 11.00 Ft x 9.50 Ft Bedroom
Extra Room 2 Second level 11.67 Ft x 9.50 Ft Bedroom
Extra Room 3 Second level 8.33 Ft x 14.50 Ft 4pc Bathroom
Extra Room 4 Second level 13.00 Ft x 15.00 Ft Primary Bedroom
Extra Room 5 Second level 10.50 Ft x 9.17 Ft 4pc Bathroom
Extra Room 6 Main level 10.00 Ft x 11.00 Ft Dining room
Interior
Heating Forced air
Cooling None
Flooring Carpeted, Vinyl Plank
Fireplaces Number 1
Exterior
Parking Features Yes
Garage Spaces 2.0
Garage Description 2
Fence Not fenced
View Y/N No
Total Parking Spaces 2
Private Pool No
Building
Story 2
Others
Ownership Freehold








