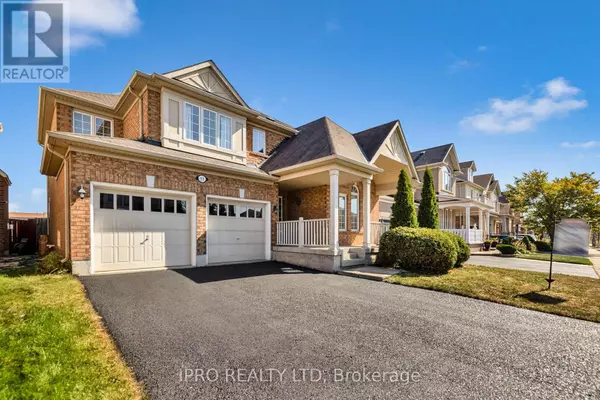
3 Beds
3 Baths
1,999 SqFt
3 Beds
3 Baths
1,999 SqFt
Key Details
Property Type Single Family Home
Sub Type Freehold
Listing Status Active
Purchase Type For Sale
Square Footage 1,999 sqft
Price per Sqft $637
Subdivision Credit Valley
MLS® Listing ID W9048571
Bedrooms 3
Half Baths 1
Originating Board Toronto Regional Real Estate Board
Property Description
Location
Province ON
Rooms
Extra Room 1 Second level 5.23 m X 4.01 m Primary Bedroom
Extra Room 2 Second level 3.89 m X 3.05 m Bedroom 2
Extra Room 3 Second level 3.35 m X 3.35 m Bedroom 3
Extra Room 4 Second level 3.45 m X 3.05 m Office
Extra Room 5 Main level 6.1 m X 3.66 m Living room
Extra Room 6 Main level 6.1 m X 3.66 m Dining room
Interior
Heating Forced air
Cooling Central air conditioning
Flooring Carpeted, Ceramic, Laminate
Fireplaces Number 1
Exterior
Garage Yes
Waterfront No
View Y/N No
Total Parking Spaces 6
Private Pool No
Building
Story 2
Sewer Sanitary sewer
Others
Ownership Freehold









