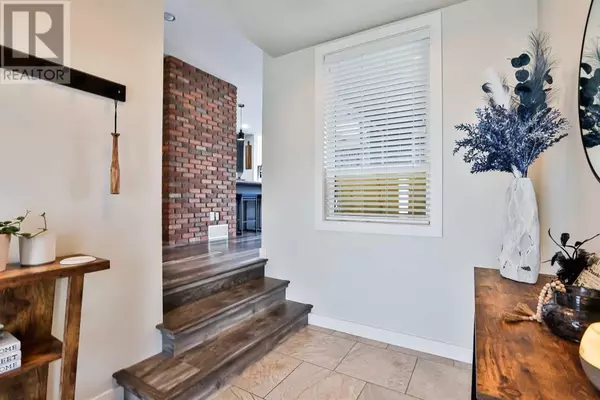
4 Beds
4 Baths
2,015 SqFt
4 Beds
4 Baths
2,015 SqFt
Key Details
Property Type Single Family Home
Sub Type Freehold
Listing Status Active
Purchase Type For Sale
Square Footage 2,015 sqft
Price per Sqft $310
Subdivision The Crossings
MLS® Listing ID A2152957
Bedrooms 4
Half Baths 1
Originating Board Lethbridge & District Association of REALTORS®
Year Built 2016
Lot Size 3,992 Sqft
Acres 3992.0
Property Description
Location
Province AB
Rooms
Extra Room 1 Basement 9.25 Ft x 5.00 Ft 4pc Bathroom
Extra Room 2 Basement 13.25 Ft x 12.67 Ft Bedroom
Extra Room 3 Basement 24.42 Ft x 13.42 Ft Family room
Extra Room 4 Basement 10.92 Ft x 9.00 Ft Furnace
Extra Room 5 Main level 5.00 Ft x 4.67 Ft 2pc Bathroom
Extra Room 6 Main level 8.00 Ft x 14.50 Ft Other
Interior
Heating Forced air
Cooling Central air conditioning
Flooring Carpeted, Laminate, Linoleum, Tile
Fireplaces Number 1
Exterior
Garage Yes
Garage Spaces 2.0
Garage Description 2
Fence Fence
Community Features Lake Privileges
Waterfront No
View Y/N No
Total Parking Spaces 4
Private Pool No
Building
Lot Description Landscaped
Story 2
Others
Ownership Freehold









