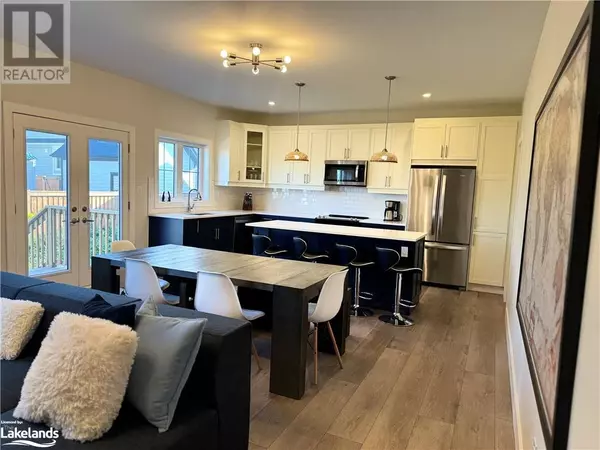
3 Beds
3 Baths
2,015 SqFt
3 Beds
3 Baths
2,015 SqFt
Key Details
Property Type Condo
Sub Type Condominium
Listing Status Active
Purchase Type For Rent
Square Footage 2,015 sqft
Subdivision Blue Mountains
MLS® Listing ID 40635511
Style 2 Level
Bedrooms 3
Half Baths 1
Originating Board OnePoint - The Lakelands
Year Built 2023
Property Description
Location
Province ON
Rooms
Extra Room 1 Second level Measurements not available 4pc Bathroom
Extra Room 2 Second level 12'0'' x 13'9'' Bedroom
Extra Room 3 Second level 12'6'' x 12'9'' Bedroom
Extra Room 4 Second level Measurements not available Full bathroom
Extra Room 5 Second level 13'6'' x 15'0'' Primary Bedroom
Extra Room 6 Main level 12'9'' x 5'9'' Mud room
Interior
Heating Forced air,
Cooling None
Exterior
Garage Yes
Community Features Community Centre, School Bus
Waterfront No
View Y/N No
Total Parking Spaces 4
Private Pool No
Building
Story 2
Sewer Municipal sewage system
Architectural Style 2 Level
Others
Ownership Condominium
Acceptable Financing Monthly
Listing Terms Monthly









