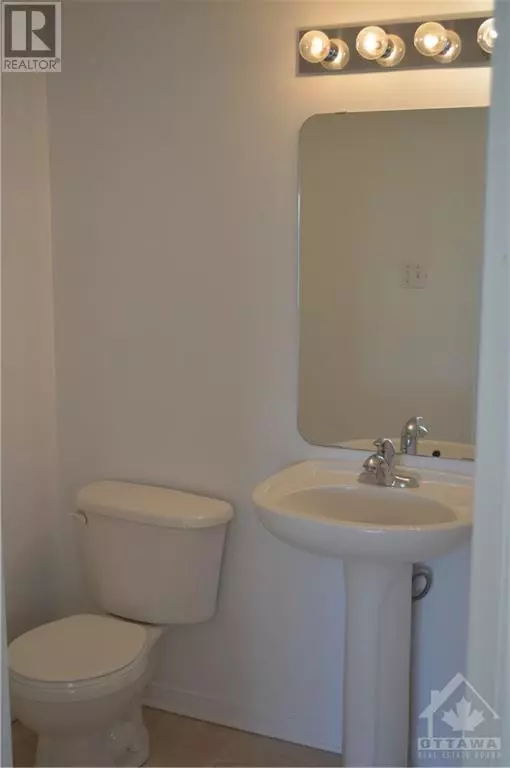
2 Beds
3 Baths
2 Beds
3 Baths
Key Details
Property Type Condo
Sub Type Condominium/Strata
Listing Status Active
Purchase Type For Sale
Subdivision Avalon
MLS® Listing ID 1409630
Bedrooms 2
Half Baths 1
Condo Fees $265/mo
Originating Board Ottawa Real Estate Board
Year Built 2008
Property Description
Location
Province ON
Rooms
Extra Room 1 Second level 12'2\" x 7'8\" Kitchen
Extra Room 2 Second level 14'7\" x 6'8\" Eating area
Extra Room 3 Second level 11'4\" x 9'8\" Dining room
Extra Room 4 Second level 14'7\" x 13'7\" Living room
Extra Room 5 Second level 5'11\" x 5'9\" 2pc Bathroom
Extra Room 6 Third level 14'7\" x 13'3\" Primary Bedroom
Interior
Heating Forced air
Cooling None
Flooring Wall-to-wall carpet, Linoleum
Fireplaces Number 1
Exterior
Garage No
Community Features Pets Allowed
Waterfront No
View Y/N No
Total Parking Spaces 1
Private Pool No
Building
Story 3
Sewer Municipal sewage system
Others
Ownership Condominium/Strata









