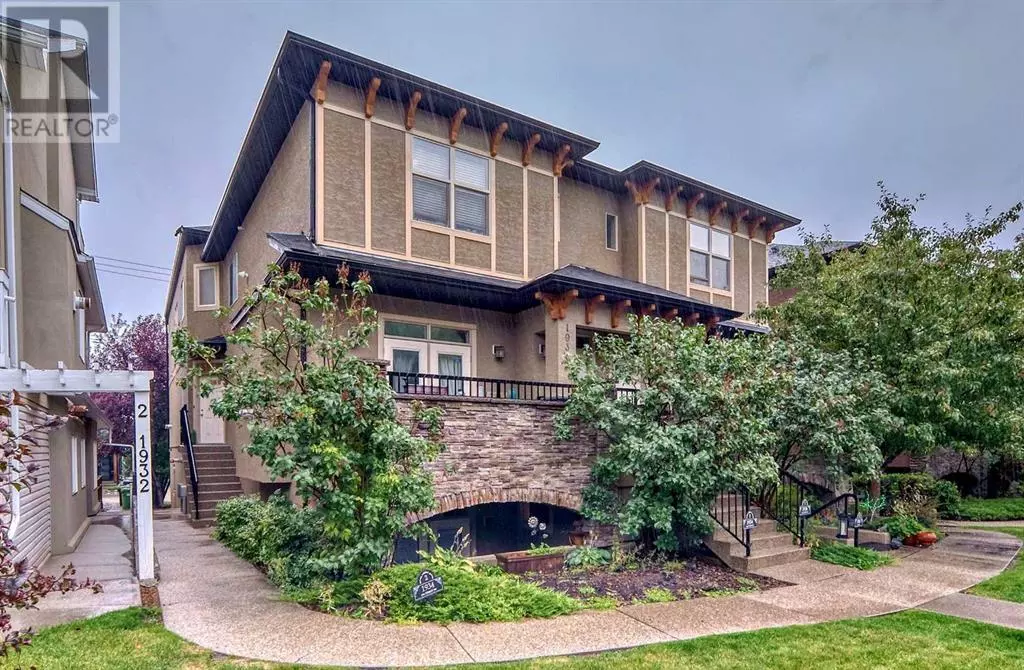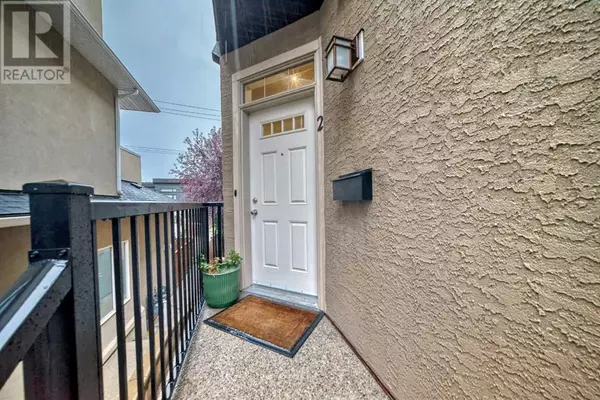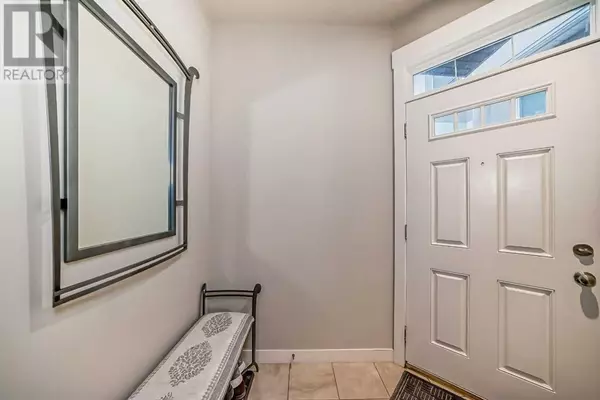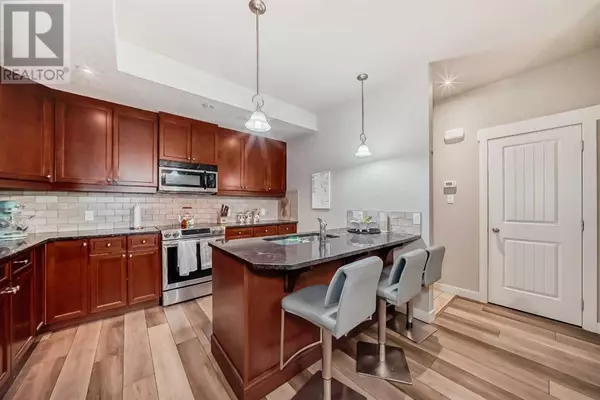
2 Beds
3 Baths
1,505 SqFt
2 Beds
3 Baths
1,505 SqFt
Key Details
Property Type Townhouse
Sub Type Townhouse
Listing Status Active
Purchase Type For Sale
Square Footage 1,505 sqft
Price per Sqft $365
Subdivision Richmond
MLS® Listing ID A2165368
Bedrooms 2
Half Baths 1
Condo Fees $517/mo
Originating Board Calgary Real Estate Board
Year Built 2008
Property Description
Location
Province AB
Rooms
Extra Room 1 Second level 16.00 Ft x 12.42 Ft Primary Bedroom
Extra Room 2 Second level 13.17 Ft x 11.75 Ft Bedroom
Extra Room 3 Second level Measurements not available 5pc Bathroom
Extra Room 4 Second level Measurements not available 4pc Bathroom
Extra Room 5 Second level Measurements not available 2pc Bathroom
Extra Room 6 Second level 7.75 Ft x 6.42 Ft Laundry room
Interior
Heating Forced air
Cooling None
Flooring Carpeted, Concrete, Laminate
Fireplaces Number 1
Exterior
Garage Yes
Fence Fence
Community Features Pets not Allowed, Pets Allowed With Restrictions
Waterfront No
View Y/N No
Total Parking Spaces 1
Private Pool No
Building
Lot Description Landscaped, Underground sprinkler
Story 2
Others
Ownership Condominium/Strata









