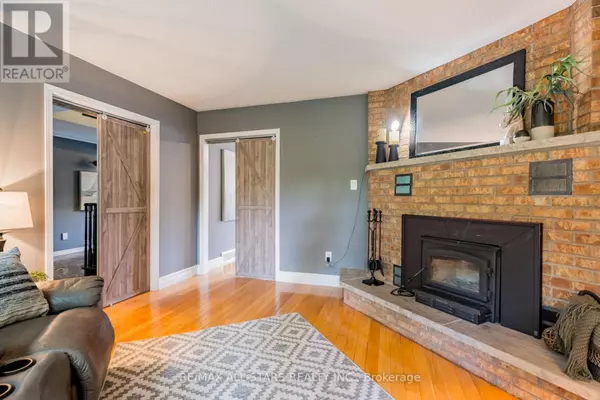
4 Beds
5 Baths
2,499 SqFt
4 Beds
5 Baths
2,499 SqFt
Key Details
Property Type Single Family Home
Sub Type Freehold
Listing Status Active
Purchase Type For Sale
Square Footage 2,499 sqft
Price per Sqft $710
Subdivision Rural Scugog
MLS® Listing ID E9351628
Bedrooms 4
Originating Board Central Lakes Association of REALTORS®
Property Description
Location
Province ON
Rooms
Extra Room 1 Lower level 5.49 m X 3.48 m Bedroom 4
Extra Room 2 Lower level 3.35 m X 3.66 m Utility room
Extra Room 3 Lower level 4.57 m X 3.66 m Recreational, Games room
Extra Room 4 Lower level 3.96 m X 3.66 m Kitchen
Extra Room 5 Main level 6.4 m X 3.96 m Kitchen
Extra Room 6 Main level 4.42 m X 3.66 m Dining room
Interior
Heating Forced air
Cooling Central air conditioning
Flooring Hardwood, Ceramic, Laminate
Exterior
Garage Yes
Fence Fenced yard
Community Features School Bus
Waterfront No
View Y/N No
Total Parking Spaces 20
Private Pool No
Building
Story 2
Sewer Septic System
Others
Ownership Freehold









