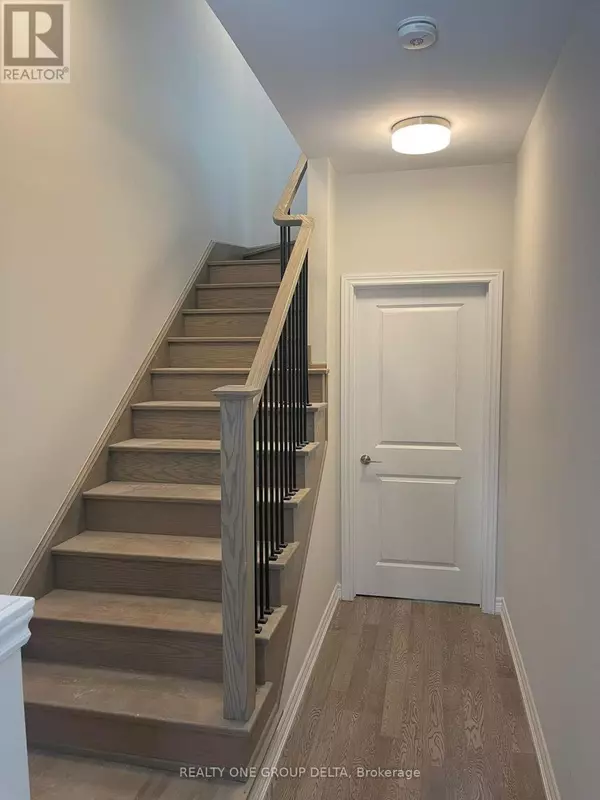
4 Beds
4 Baths
1,999 SqFt
4 Beds
4 Baths
1,999 SqFt
Key Details
Property Type Townhouse
Sub Type Townhouse
Listing Status Active
Purchase Type For Rent
Square Footage 1,999 sqft
Subdivision Credit Valley
MLS® Listing ID W9352425
Bedrooms 4
Half Baths 1
Originating Board Toronto Regional Real Estate Board
Property Description
Location
Province ON
Rooms
Extra Room 1 Second level 3.9 m X 3.04 m Primary Bedroom
Extra Room 2 Second level 2.73 m X 3 m Bedroom 2
Extra Room 3 Second level 2.92 m X 3.01 m Bedroom 3
Extra Room 4 Main level 5.51 m X 3.01 m Great room
Extra Room 5 Main level 4.17 m X 4.08 m Kitchen
Extra Room 6 Main level 4.14 m X 3.16 m Dining room
Interior
Heating Forced air
Cooling Central air conditioning
Exterior
Garage Yes
Waterfront No
View Y/N No
Total Parking Spaces 2
Private Pool No
Building
Story 3
Sewer Sanitary sewer
Others
Ownership Freehold
Acceptable Financing Monthly
Listing Terms Monthly









