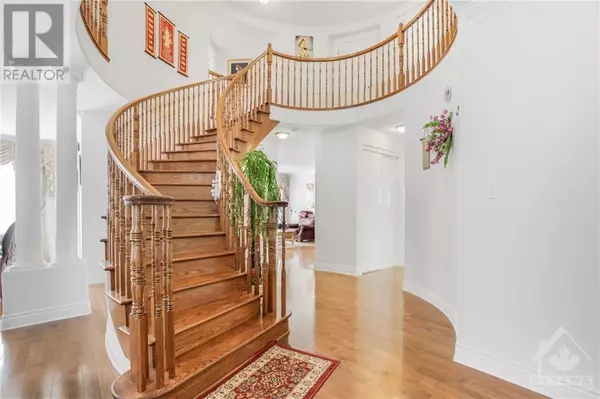
4 Beds
4 Baths
4 Beds
4 Baths
Key Details
Property Type Single Family Home
Sub Type Freehold
Listing Status Active
Purchase Type For Sale
Subdivision Avalon East
MLS® Listing ID 1412617
Bedrooms 4
Half Baths 1
Originating Board Ottawa Real Estate Board
Year Built 2008
Property Description
Location
Province ON
Rooms
Extra Room 1 Second level 26'10\" x 21'8\" Primary Bedroom
Extra Room 2 Second level 12'8\" x 10'5\" 4pc Ensuite bath
Extra Room 3 Second level 11'9\" x 5'10\" Other
Extra Room 4 Second level 7'4\" x 11'4\" Full bathroom
Extra Room 5 Second level 12'4\" x 16'2\" Bedroom
Extra Room 6 Second level 9'11\" x 12'0\" Bedroom
Interior
Heating Forced air
Cooling Central air conditioning
Flooring Wall-to-wall carpet, Mixed Flooring, Hardwood, Tile
Fireplaces Number 1
Exterior
Garage Yes
Fence Fenced yard
Waterfront No
View Y/N No
Total Parking Spaces 6
Private Pool No
Building
Story 2
Sewer Municipal sewage system
Others
Ownership Freehold









