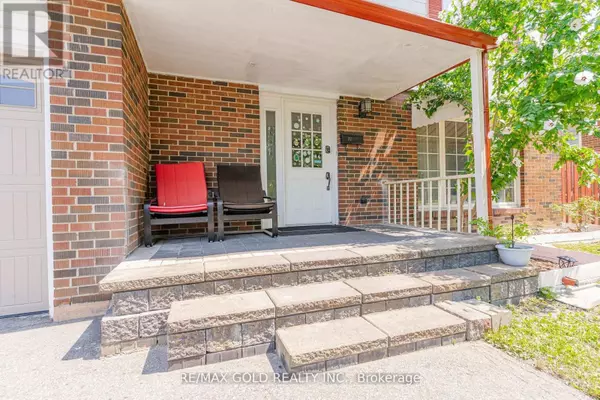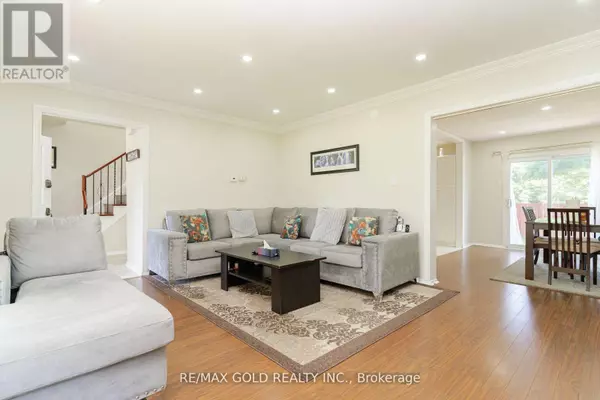
6 Beds
4 Baths
6 Beds
4 Baths
Key Details
Property Type Single Family Home
Sub Type Freehold
Listing Status Active
Purchase Type For Sale
Subdivision Southgate
MLS® Listing ID W9363034
Bedrooms 6
Half Baths 1
Originating Board Toronto Regional Real Estate Board
Property Description
Location
Province ON
Rooms
Extra Room 1 Second level 4.5 m X 3.3 m Primary Bedroom
Extra Room 2 Second level 4.42 m X 2.85 m Bedroom 2
Extra Room 3 Second level 3.61 m X 2.58 m Bedroom 3
Extra Room 4 Second level 3.41 m X 2.43 m Bedroom 4
Extra Room 5 Basement 2.9 m X 1.9 m Kitchen
Extra Room 6 Basement 4.1 m X 2.43 m Bedroom 5
Interior
Heating Forced air
Cooling Central air conditioning
Flooring Hardwood, Tile
Exterior
Garage Yes
Waterfront No
View Y/N No
Total Parking Spaces 7
Private Pool No
Building
Story 2
Sewer Sanitary sewer
Others
Ownership Freehold









