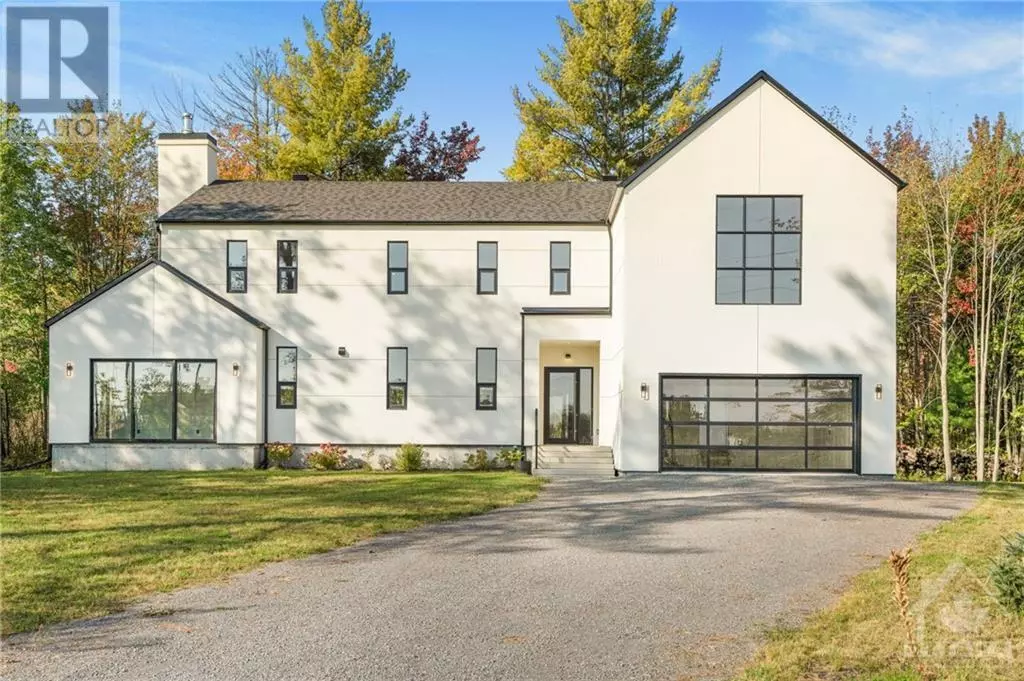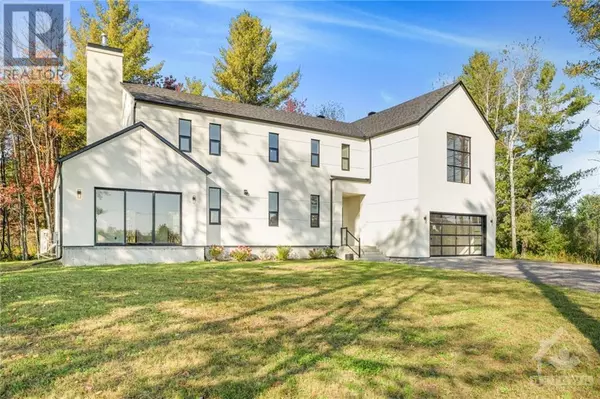
3 Beds
4 Baths
0.59 Acres Lot
3 Beds
4 Baths
0.59 Acres Lot
Key Details
Property Type Single Family Home
Sub Type Freehold
Listing Status Active
Purchase Type For Sale
Subdivision Bourget
MLS® Listing ID 1413044
Bedrooms 3
Half Baths 1
Originating Board Ottawa Real Estate Board
Year Built 2022
Lot Size 0.590 Acres
Acres 25700.4
Property Description
Location
Province ON
Rooms
Extra Room 1 Second level 20'8\" x 14'6\" Primary Bedroom
Extra Room 2 Second level Measurements not available 4pc Ensuite bath
Extra Room 3 Second level 14'6\" x 14'0\" Bedroom
Extra Room 4 Second level Measurements not available 3pc Ensuite bath
Extra Room 5 Second level 13'3\" x 11'6\" Bedroom
Extra Room 6 Second level Measurements not available 4pc Bathroom
Interior
Heating Heat Pump, Radiant heat
Cooling Wall unit, Air exchanger
Flooring Hardwood, Marble, Other
Fireplaces Number 1
Exterior
Garage Yes
Waterfront No
View Y/N No
Total Parking Spaces 6
Private Pool No
Building
Story 2
Others
Ownership Freehold









