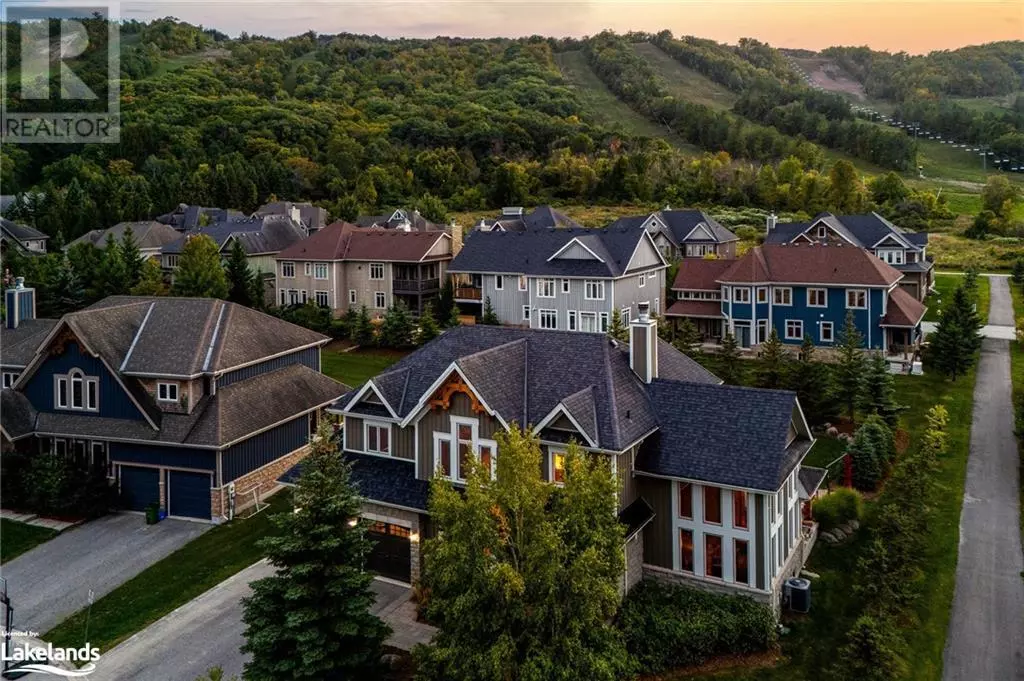
5 Beds
5 Baths
4,401 SqFt
5 Beds
5 Baths
4,401 SqFt
Key Details
Property Type Single Family Home
Sub Type Freehold
Listing Status Active
Purchase Type For Sale
Square Footage 4,401 sqft
Price per Sqft $612
Subdivision Blue Mountains
MLS® Listing ID 40642351
Style 2 Level
Bedrooms 5
Half Baths 1
Originating Board OnePoint - The Lakelands
Property Description
Location
Province ON
Rooms
Extra Room 1 Second level Measurements not available 3pc Bathroom
Extra Room 2 Second level 14'6'' x 9'11'' Bedroom
Extra Room 3 Second level 12'10'' x 15'2'' Bedroom
Extra Room 4 Second level 12'1'' x 13'1'' Bedroom
Extra Room 5 Second level 8'0'' x 5'1'' Laundry room
Extra Room 6 Second level 9'3'' x 5'1'' 3pc Bathroom
Interior
Heating In Floor Heating, Forced air,
Cooling Central air conditioning
Fireplaces Number 1
Fireplaces Type Insert, Other - See remarks
Exterior
Garage Yes
Community Features Quiet Area
Waterfront No
View Y/N Yes
View Mountain view
Total Parking Spaces 6
Private Pool No
Building
Lot Description Lawn sprinkler, Landscaped
Story 2
Sewer Municipal sewage system
Architectural Style 2 Level
Others
Ownership Freehold









