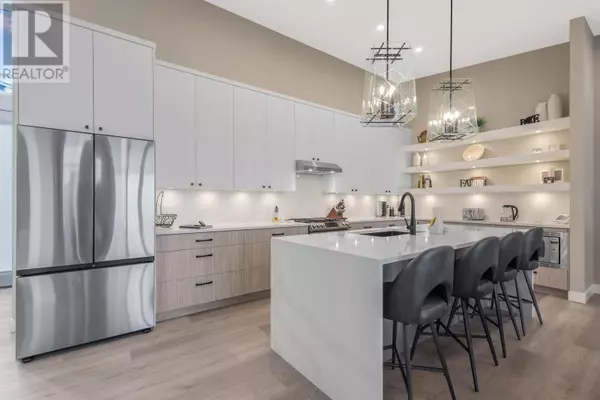
2 Beds
3 Baths
1,547 SqFt
2 Beds
3 Baths
1,547 SqFt
Key Details
Property Type Townhouse
Sub Type Townhouse
Listing Status Active
Purchase Type For Sale
Square Footage 1,547 sqft
Price per Sqft $581
Subdivision Mckinley Landing
MLS® Listing ID 10324803
Style Ranch
Bedrooms 2
Half Baths 1
Condo Fees $280/mo
Originating Board Association of Interior REALTORS®
Year Built 2022
Property Description
Location
Province BC
Zoning Unknown
Rooms
Extra Room 1 Lower level 9'1'' x 24'11'' Other
Extra Room 2 Lower level 14'7'' x 12'11'' Primary Bedroom
Extra Room 3 Lower level 4'8'' x 8'0'' Other
Extra Room 4 Lower level 9'0'' x 5'11'' 3pc Ensuite bath
Extra Room 5 Lower level 12'0'' x 11'7'' Bedroom
Extra Room 6 Lower level 4'1'' x 5'9'' Other
Interior
Heating Forced air, See remarks
Cooling Central air conditioning
Fireplaces Type Insert
Exterior
Garage Yes
Garage Spaces 2.0
Garage Description 2
Community Features Family Oriented
Waterfront Yes
View Y/N Yes
View Lake view, Mountain view, View (panoramic)
Total Parking Spaces 4
Private Pool No
Building
Story 2
Sewer Municipal sewage system
Architectural Style Ranch
Others
Ownership Strata









