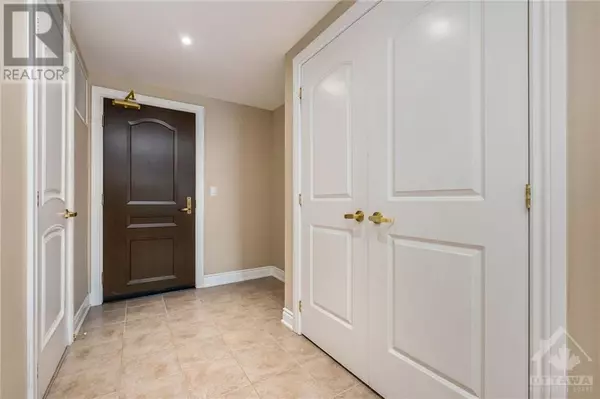
2 Beds
2 Baths
2 Beds
2 Baths
Key Details
Property Type Condo
Sub Type Condominium/Strata
Listing Status Active
Purchase Type For Sale
Subdivision Orleans
MLS® Listing ID 1413287
Bedrooms 2
Condo Fees $839/mo
Originating Board Ottawa Real Estate Board
Year Built 2009
Property Description
Location
Province ON
Rooms
Extra Room 1 Main level 16'0\" x 11'11\" Living room
Extra Room 2 Main level 12'0\" x 8'0\" Dining room
Extra Room 3 Main level 9'7\" x 9'6\" Kitchen
Extra Room 4 Main level 14'9\" x 12'8\" Primary Bedroom
Extra Room 5 Main level 10'0\" x 8'0\" 4pc Ensuite bath
Extra Room 6 Main level 12'0\" x 12'0\" Bedroom
Interior
Heating Forced air
Cooling Central air conditioning
Flooring Hardwood, Ceramic
Exterior
Garage Yes
Community Features Recreational Facilities, Pets Allowed
Waterfront No
View Y/N No
Total Parking Spaces 1
Private Pool No
Building
Story 1
Sewer Municipal sewage system
Others
Ownership Condominium/Strata









