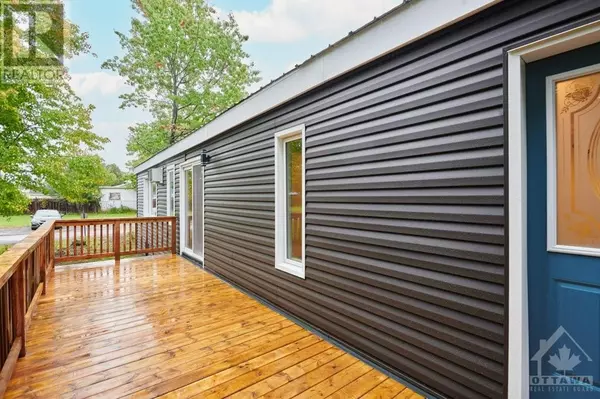
2 Beds
1 Bath
2 Beds
1 Bath
Key Details
Property Type Single Family Home
Sub Type Freehold
Listing Status Active
Purchase Type For Sale
Subdivision Terra Nova Estates
MLS® Listing ID 1414350
Bedrooms 2
Condo Fees $338/mo
Originating Board Ottawa Real Estate Board
Year Built 1969
Property Description
Location
Province ON
Rooms
Extra Room 1 Main level 15'0\" x 11'0\" Living room
Extra Room 2 Main level 14'0\" x 11'2\" Kitchen
Extra Room 3 Main level 13'0\" x 11'0\" Primary Bedroom
Extra Room 4 Main level 11'5\" x 9'0\" Bedroom
Extra Room 5 Main level 13'7\" x 10'0\" Solarium
Extra Room 6 Main level 9'0\" x 8'0\" Laundry room
Interior
Heating Baseboard heaters
Cooling Wall unit
Flooring Other
Exterior
Garage No
Waterfront No
View Y/N No
Total Parking Spaces 6
Private Pool No
Building
Sewer Municipal sewage system
Others
Ownership Freehold









