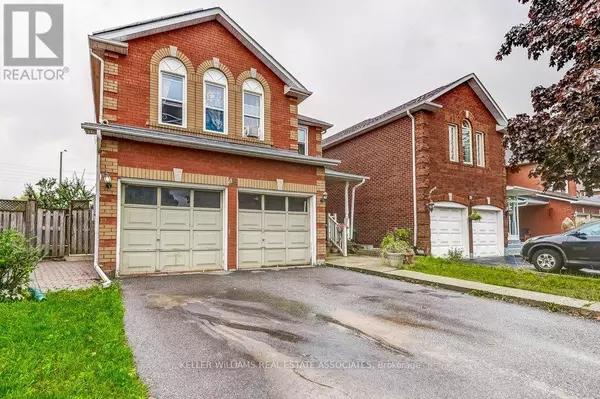
6 Beds
4 Baths
1,999 SqFt
6 Beds
4 Baths
1,999 SqFt
Key Details
Property Type Single Family Home
Sub Type Freehold
Listing Status Active
Purchase Type For Sale
Square Footage 1,999 sqft
Price per Sqft $600
Subdivision Northwood Park
MLS® Listing ID W9379150
Bedrooms 6
Half Baths 1
Originating Board Toronto Regional Real Estate Board
Property Description
Location
Province ON
Rooms
Extra Room 1 Second level 5.49 m X 3.62 m Primary Bedroom
Extra Room 2 Second level 3.3 m X 3.01 m Bedroom
Extra Room 3 Second level 3.29 m X 3.1 m Bedroom
Extra Room 4 Second level 4.45 m X 3.57 m Bedroom
Extra Room 5 Basement 3.73 m X 3.48 m Bedroom
Extra Room 6 Basement 4.18 m X 3.25 m Bedroom
Interior
Heating Forced air
Cooling Central air conditioning
Flooring Carpeted
Fireplaces Number 1
Exterior
Parking Features Yes
View Y/N No
Total Parking Spaces 4
Private Pool No
Building
Story 2
Sewer Sanitary sewer
Others
Ownership Freehold









