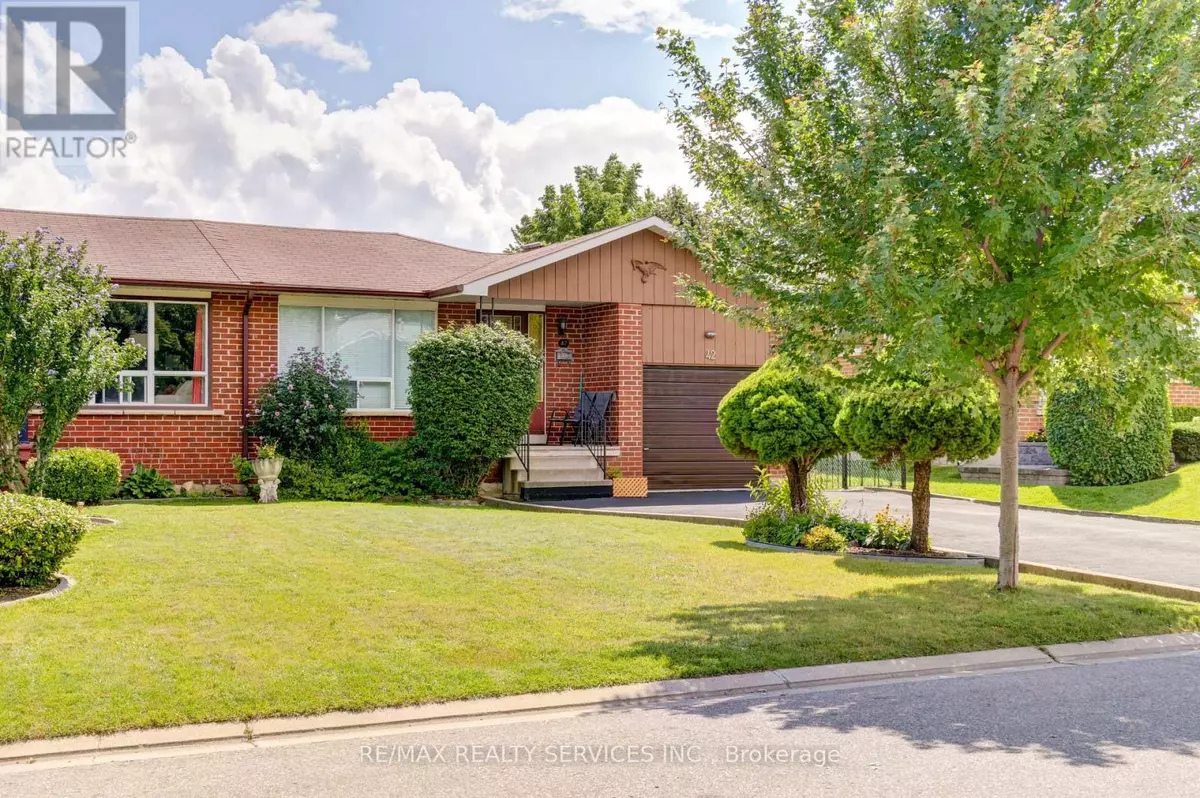
5 Beds
2 Baths
5 Beds
2 Baths
Key Details
Property Type Single Family Home
Sub Type Freehold
Listing Status Active
Purchase Type For Sale
Subdivision Central Park
MLS® Listing ID W9380330
Style Bungalow
Bedrooms 5
Originating Board Toronto Regional Real Estate Board
Property Description
Location
Province ON
Rooms
Extra Room 1 Basement 5.43 m X 4.72 m Recreational, Games room
Extra Room 2 Basement 3.35 m X 3.35 m Kitchen
Extra Room 3 Basement 2.78 m X 2.77 m Bedroom 5
Extra Room 4 Basement 2.47 m X 2.02 m Bedroom
Extra Room 5 Main level 4.6 m X 3.29 m Living room
Extra Room 6 Main level 3.29 m X 2.99 m Dining room
Interior
Heating Forced air
Cooling Central air conditioning
Flooring Parquet, Carpeted
Exterior
Garage Yes
Community Features Community Centre
View Y/N No
Total Parking Spaces 5
Private Pool No
Building
Story 1
Sewer Sanitary sewer
Architectural Style Bungalow
Others
Ownership Freehold









