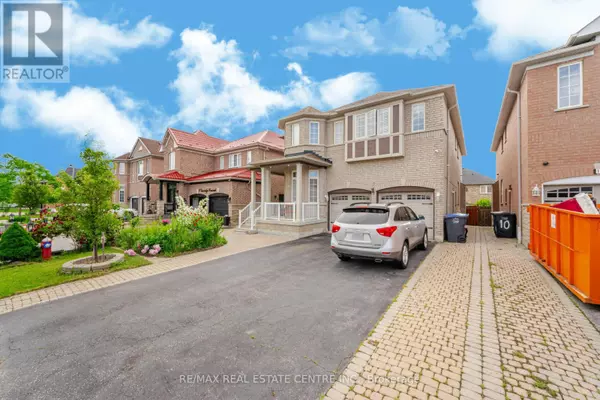REQUEST A TOUR
In-PersonVirtual Tour

$ 1,499,900
Est. payment | /mo
8 Beds
6 Baths
2,999 SqFt
$ 1,499,900
Est. payment | /mo
8 Beds
6 Baths
2,999 SqFt
Key Details
Property Type Single Family Home
Sub Type Freehold
Listing Status Active
Purchase Type For Sale
Square Footage 2,999 sqft
Price per Sqft $500
Subdivision Bram East
MLS® Listing ID W9381213
Bedrooms 8
Half Baths 1
Originating Board Toronto Regional Real Estate Board
Property Description
Absolutely Gorgeous! This Bright & Spacious Detached Home Boasts Approx. 4000sqft Of Living Space Featuring 5 + 3 Bed With 4 Full Baths On The 2nd Floor. The Main Floor Offers A Bonus Den/Home Office Which Can Easily Serve As The 6th Room. Separate Living & Dining Area And A Cozy Family Room With A Fireplace. Finished Basement With Walk-Up/Separate Side Entrance. 2 Car Garage Home With Double Door Front Entry! Wide Driveway For Parking Up To 6 Cars. Updated Modern Kitchen With High-End S/S Appliances, Modern Quartz Countertops & Backsplash. Huge Primary Bedroom With Extra-Large Walk-In Closet & 5-Piece Ensuite With Jacuzzi & Shower. Hardwood Floors Throughout - Carpet-Free Home! # 3 Bedrooms Basement With Walk-Up Entrance and Kitchen & Bath. Interlocking Front & Concrete Back Yard.. Upgraded All Washrooms With Quartz Counter Tops. Come And Fall In Love With This Beauty! **** EXTRAS **** Just Minutes To Gore Meadows Comm. Centre For Gym, Yoga, Swimming, Games, Outdoor Ice Rink, Summer Camps & Library. Walking Distance To School/Park/Gurudwara, 4 Minutes To Hindu Sabha Mandir. Public Transit At Door Steps, Near Hwy 427 & 407 (id:24570)
Location
Province ON
Interior
Heating Forced air
Cooling Central air conditioning
Fireplaces Number 1
Exterior
Garage Yes
Community Features Community Centre, School Bus
Waterfront No
View Y/N No
Total Parking Spaces 6
Private Pool No
Building
Story 2
Sewer Sanitary sewer
Others
Ownership Freehold









