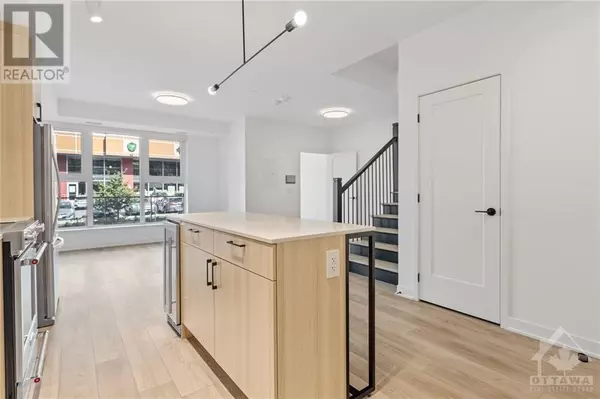
2 Beds
3 Baths
2 Beds
3 Baths
Key Details
Property Type Condo
Sub Type Condominium/Strata
Listing Status Active
Purchase Type For Rent
Subdivision Westboro
MLS® Listing ID 1411120
Bedrooms 2
Half Baths 1
Originating Board Ottawa Real Estate Board
Year Built 2024
Property Description
Location
Province ON
Rooms
Extra Room 1 Second level 11'8\" x 10'2\" Primary Bedroom
Extra Room 2 Second level 9'7\" x 8'9\" Bedroom
Extra Room 3 Main level 11'11\" x 11'10\" Kitchen
Extra Room 4 Main level 11'11\" x 11'10\" Dining room
Extra Room 5 Main level 12'10\" x 10'0\" Living room
Interior
Heating Forced air
Cooling Central air conditioning
Flooring Vinyl
Exterior
Garage No
Waterfront No
View Y/N No
Private Pool No
Building
Story 2
Sewer Municipal sewage system
Others
Ownership Condominium/Strata
Acceptable Financing Monthly
Listing Terms Monthly









