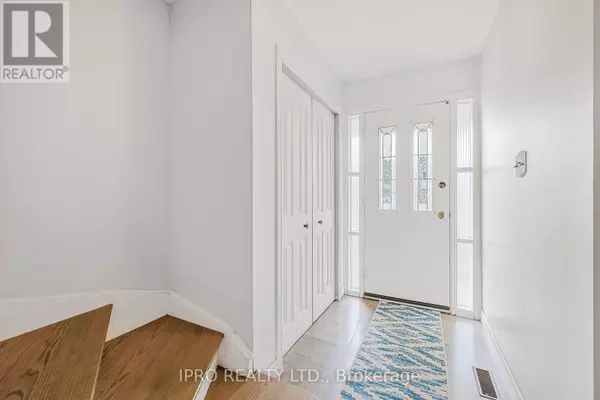
3 Beds
2 Baths
3 Beds
2 Baths
Key Details
Property Type Single Family Home
Sub Type Freehold
Listing Status Active
Purchase Type For Sale
Subdivision Brampton East
MLS® Listing ID W9390169
Bedrooms 3
Half Baths 1
Originating Board Toronto Regional Real Estate Board
Property Description
Location
Province ON
Rooms
Extra Room 1 Second level 4.17 m X 4.17 m Primary Bedroom
Extra Room 2 Second level 4 m X 3.3 m Bedroom 2
Extra Room 3 Second level 3.45 m X 3.2 m Bedroom 3
Extra Room 4 Basement 4.5 m X 4.2 m Recreational, Games room
Extra Room 5 Ground level 3.8 m X 2.8 m Kitchen
Extra Room 6 Ground level 3.3 m X 2.83 m Dining room
Interior
Heating Forced air
Cooling Central air conditioning
Flooring Hardwood
Fireplaces Number 1
Fireplaces Type Woodstove
Exterior
Garage Yes
Community Features Community Centre
Waterfront No
View Y/N No
Total Parking Spaces 7
Private Pool Yes
Building
Story 2
Sewer Sanitary sewer
Others
Ownership Freehold









