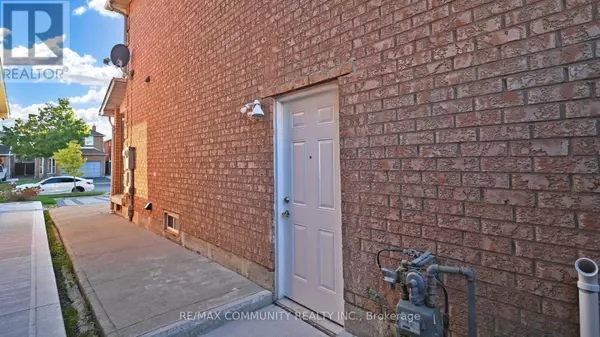REQUEST A TOUR
In-PersonVirtual Tour

$ 1,600
1 Bed
1 Bath
$ 1,600
1 Bed
1 Bath
Key Details
Property Type Single Family Home
Sub Type Freehold
Listing Status Active
Purchase Type For Rent
Subdivision Fletcher'S West
MLS® Listing ID W9392012
Bedrooms 1
Originating Board Toronto Regional Real Estate Board
Property Description
LEGAL Basement For Lease! Basement Features 1 Bedrooms, 1 Washroom, a Living Room, Kitchen & Separate Laundry( Only for Basement). and 1 Parking Space in the Driveway. The Basement features a fully upgraded kitchen with granite countertops and stainless steel appliances. Located in a prime area close to transit, the GO Station, plazas, schools, parks, and all amenities, this home is ideal for modern living. The spacious living and dining room, along with a separate formal family room, provide ample space for family gatherings. **** EXTRAS **** Fridge, Stove, Rangehood, All Elf's, Washer, Dryer ( Owned Laundry ) One Parking (id:24570)
Location
Province ON
Rooms
Extra Room 1 Basement Measurements not available Living room
Extra Room 2 Basement Measurements not available Kitchen
Extra Room 3 Basement Measurements not available Primary Bedroom
Interior
Heating Forced air
Cooling Central air conditioning
Exterior
Parking Features No
Fence Fenced yard
View Y/N No
Total Parking Spaces 1
Private Pool No
Building
Story 2
Sewer Sanitary sewer
Others
Ownership Freehold
Acceptable Financing Monthly
Listing Terms Monthly









