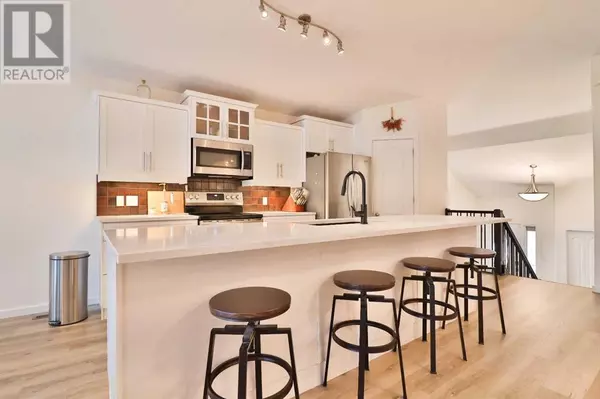
4 Beds
3 Baths
1,388 SqFt
4 Beds
3 Baths
1,388 SqFt
OPEN HOUSE
Sat Nov 23, 2:00pm - 4:00pm
Key Details
Property Type Single Family Home
Sub Type Freehold
Listing Status Active
Purchase Type For Sale
Square Footage 1,388 sqft
Price per Sqft $358
Subdivision West Highlands
MLS® Listing ID A2168475
Style Bi-level
Bedrooms 4
Originating Board Lethbridge & District Association of REALTORS®
Year Built 2006
Lot Size 4,865 Sqft
Acres 4865.0
Property Description
Location
Province AB
Rooms
Extra Room 1 Basement 11.00 Ft x 4.92 Ft 4pc Bathroom
Extra Room 2 Basement 14.67 Ft x 8.92 Ft Bedroom
Extra Room 3 Basement 14.67 Ft x 6.75 Ft Furnace
Extra Room 4 Basement 11.00 Ft x 8.67 Ft Bedroom
Extra Room 5 Basement 18.67 Ft x 33.42 Ft Recreational, Games room
Extra Room 6 Main level 11.50 Ft x 13.58 Ft Other
Interior
Heating Forced air
Cooling Central air conditioning
Flooring Carpeted, Vinyl Plank
Fireplaces Number 2
Exterior
Garage Yes
Garage Spaces 2.0
Garage Description 2
Fence Fence
Waterfront No
View Y/N No
Total Parking Spaces 4
Private Pool No
Building
Architectural Style Bi-level
Others
Ownership Freehold









