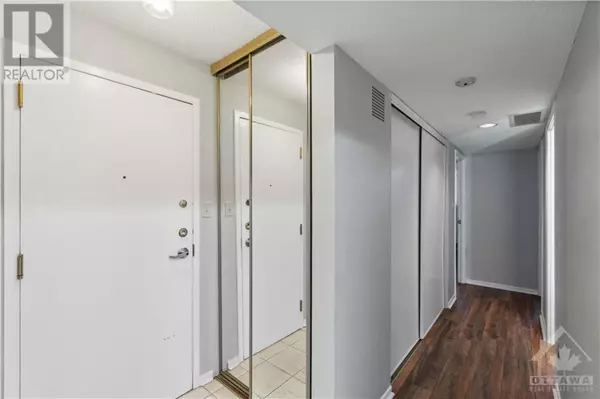
2 Beds
2 Baths
2 Beds
2 Baths
Key Details
Property Type Condo
Sub Type Condominium/Strata
Listing Status Active
Purchase Type For Sale
Subdivision Byward Market -Lowertown
MLS® Listing ID 1416015
Bedrooms 2
Condo Fees $677/mo
Originating Board Ottawa Real Estate Board
Year Built 1987
Property Description
Location
Province ON
Rooms
Extra Room 1 Main level 20'10\" x 11'8\" Living room
Extra Room 2 Main level 17'8\" x 10'8\" Primary Bedroom
Extra Room 3 Main level 12'2\" x 8'6\" Bedroom
Extra Room 4 Main level Measurements not available Full bathroom
Extra Room 5 Main level Measurements not available 4pc Bathroom
Extra Room 6 Main level 6'2\" x 4'8\" Other
Interior
Heating Baseboard heaters
Cooling Central air conditioning
Flooring Laminate, Tile
Exterior
Garage No
Community Features Pets Allowed
Waterfront No
View Y/N No
Private Pool No
Building
Story 1
Sewer Municipal sewage system
Others
Ownership Condominium/Strata









