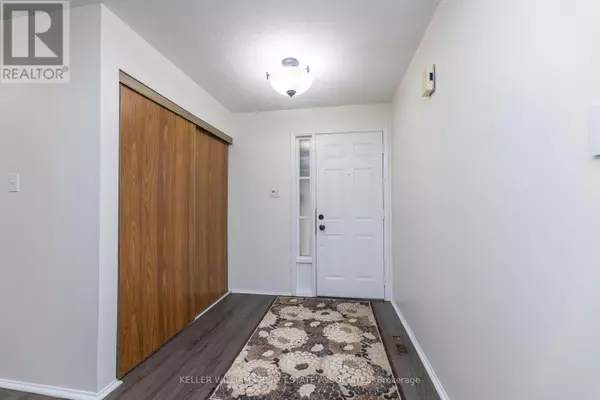
4 Beds
3 Baths
1,999 SqFt
4 Beds
3 Baths
1,999 SqFt
Key Details
Property Type Single Family Home
Sub Type Freehold
Listing Status Active
Purchase Type For Sale
Square Footage 1,999 sqft
Price per Sqft $525
Subdivision Westgate
MLS® Listing ID W9396199
Bedrooms 4
Half Baths 1
Originating Board Toronto Regional Real Estate Board
Property Description
Location
Province ON
Rooms
Extra Room 1 Second level 5.18 m X 3.35 m Primary Bedroom
Extra Room 2 Second level 3.77 m X 3.65 m Bedroom 2
Extra Room 3 Second level 4.41 m X 3.44 m Bedroom 3
Extra Room 4 Second level 3.65 m X 3.04 m Bedroom 4
Extra Room 5 Main level 4.87 m X 3.35 m Living room
Extra Room 6 Main level 3.65 m X 3.04 m Dining room
Interior
Heating Forced air
Cooling Central air conditioning
Flooring Laminate, Carpeted, Ceramic
Fireplaces Number 1
Exterior
Parking Features Yes
Fence Fenced yard
View Y/N Yes
View View
Total Parking Spaces 5
Private Pool No
Building
Story 2
Sewer Sanitary sewer
Others
Ownership Freehold









