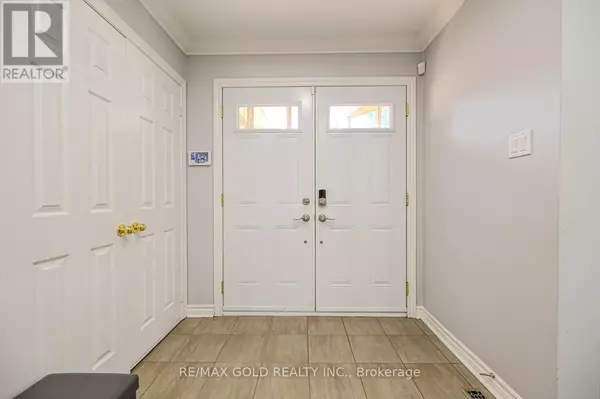REQUEST A TOUR
In-PersonVirtual Tour

$ 1,199,000
Est. payment | /mo
5 Beds
4 Baths
1,999 SqFt
$ 1,199,000
Est. payment | /mo
5 Beds
4 Baths
1,999 SqFt
OPEN HOUSE
Sun Nov 24, 2:00pm - 4:00pm
Sat Nov 23, 2:00pm - 4:00pm
Key Details
Property Type Single Family Home
Sub Type Freehold
Listing Status Active
Purchase Type For Sale
Square Footage 1,999 sqft
Price per Sqft $599
Subdivision Heart Lake East
MLS® Listing ID W9397139
Bedrooms 5
Half Baths 1
Originating Board Toronto Regional Real Estate Board
Property Description
Wow Almost 50' Lot. 4+1 Bed with Finish Bsmt. Double Door Entry. Updated Hardwood On Main Floor & Laminate On Second Floor. Open Foyer with Crown Molding On Main Floor. Hardwood Staircase With Iron Pickets & Skylight On Second Level For Abundance Of Day Long Day-Light. Pot Lights On Main Floor Throughout, Primary Bedroom & Ensuite. Updated Electrical Light Fixtures. Updated Maple Wood Kitchen With Granite Countertop & Breakfast Bar. Walk-Out From Kitchen To Concrete Patio, Play House & Gazebo. Large Primary Room With Double Door Entry. 4PC Ensuite With Granite Countertop & Walk-In Closet. Updated 4 PC Main Washroom With Wood Vanity & Quartz Countertop. Formal Living, Dining, Family Room. Finished Basement With Big Size Bedroom. Open Concept Living, Dining & Kitchen, 4 PC Full Washroom With Glass Door, Wood Wainscoting. Lots of Built-In Closets. Close to Hwy-410, Park, Plaza, School and all other Amenities & Much More.. Don't Miss it!!! **** EXTRAS **** 2 Fridges , 2 Stoves , Dishwasher, Washer & Dryer, All Elf. (id:24570)
Location
Province ON
Interior
Heating Forced air
Cooling Central air conditioning
Exterior
Garage Yes
Fence Fenced yard
Community Features Community Centre
Waterfront No
View Y/N No
Total Parking Spaces 6
Private Pool No
Building
Story 2
Sewer Sanitary sewer
Others
Ownership Freehold









