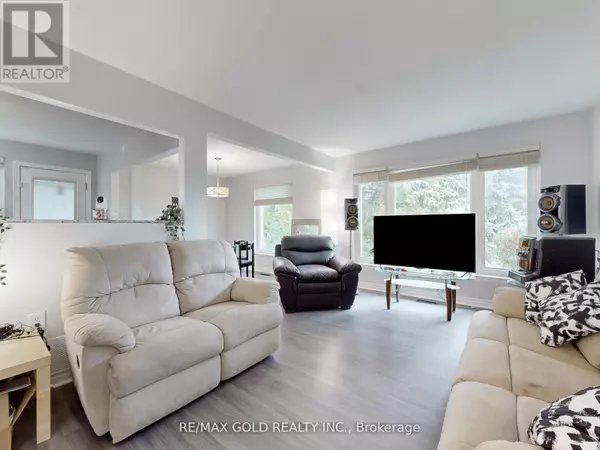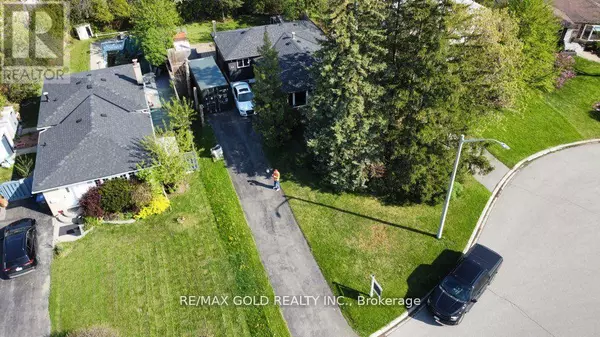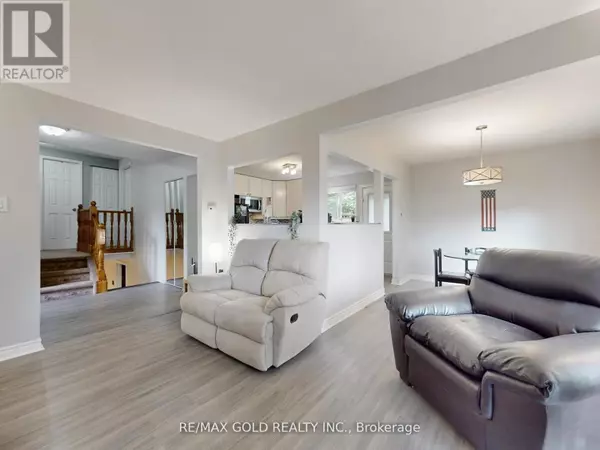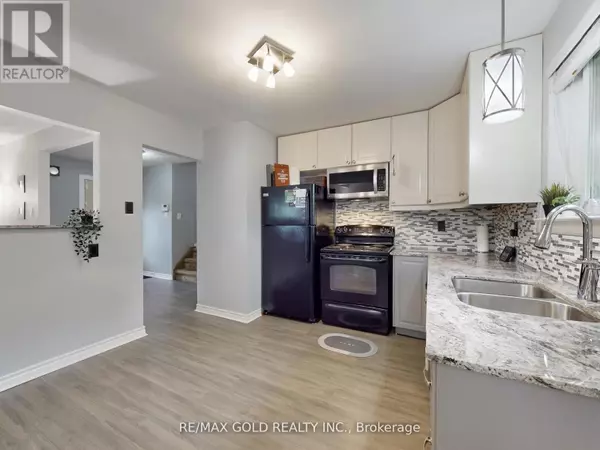REQUEST A TOUR
In-PersonVirtual Tour

$ 899,900
Est. payment | /mo
4 Beds
2 Baths
$ 899,900
Est. payment | /mo
4 Beds
2 Baths
Key Details
Property Type Single Family Home
Sub Type Freehold
Listing Status Active
Purchase Type For Sale
Subdivision Southgate
MLS® Listing ID W9416194
Bedrooms 4
Originating Board Toronto Regional Real Estate Board
Property Description
Discover this move-in ready home in a desirable Brampton neighborhood on a spacious lot with no rear neighbors. Features a generous driveway and an upgraded kitchen with Brazilian granite.Enjoy laminate flooring in the living room and bright bedrooms, each with a closet. The newly finished basement adds extra living space.Recent updates include a new roof, renovated bathrooms, and fresh paint. **** EXTRAS **** The backyard boasts a new fence and deck, perfect for entertaining.Conveniently located near transit, schools, and parks, this home is ideal for families and commuters. Dont miss outschedule a showing today! (id:24570)
Location
Province ON
Rooms
Extra Room 1 Second level 4.91 m X 3.49 m Bedroom
Extra Room 2 Second level 3.05 m X 4.6 m Bedroom 2
Extra Room 3 Second level 2.46 m X 3.45 m Bedroom 3
Extra Room 4 Basement 5.12 m X 6.05 m Great room
Extra Room 5 Basement 5.55 m X 3.38 m Utility room
Extra Room 6 Main level 4.63 m X 3.37 m Living room
Interior
Heating Forced air
Cooling Central air conditioning
Exterior
Garage No
Waterfront No
View Y/N No
Total Parking Spaces 6
Private Pool No
Building
Sewer Sanitary sewer
Others
Ownership Freehold









