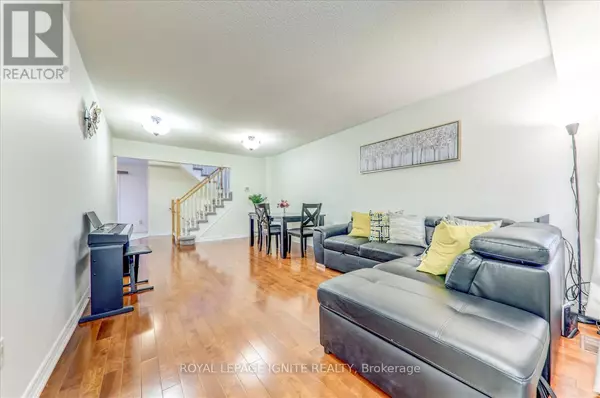
3 Beds
2 Baths
3 Beds
2 Baths
Key Details
Property Type Single Family Home
Sub Type Freehold
Listing Status Active
Purchase Type For Sale
Subdivision Sandringham-Wellington
MLS® Listing ID W9418388
Bedrooms 3
Half Baths 1
Originating Board Toronto Regional Real Estate Board
Property Description
Location
Province ON
Rooms
Extra Room 1 Second level 3.95 m X 3.67 m Bedroom
Extra Room 2 Second level 3.03 m X 2.74 m Bedroom 2
Extra Room 3 Second level 3.34 m X 2.74 m Bedroom 3
Extra Room 4 Ground level 6.08 m X 3.627 m Living room
Extra Room 5 Ground level 6.08 m X 3.6 m Dining room
Extra Room 6 Ground level 4.5 m X 3.03 m Kitchen
Interior
Heating Forced air
Cooling Central air conditioning
Exterior
Garage Yes
Waterfront No
View Y/N No
Total Parking Spaces 4
Private Pool No
Building
Story 2
Sewer Sanitary sewer
Others
Ownership Freehold









