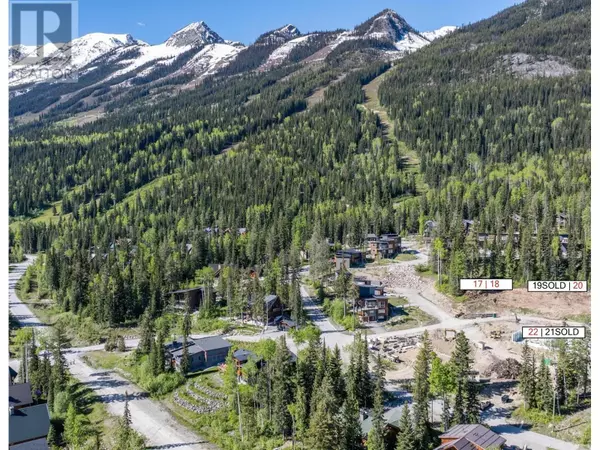4 Beds
3 Baths
2,219 SqFt
4 Beds
3 Baths
2,219 SqFt
Key Details
Property Type Single Family Home
Sub Type Freehold
Listing Status Active
Purchase Type For Sale
Square Footage 2,219 sqft
Price per Sqft $684
Subdivision Kicking Horse Resort Area
MLS® Listing ID 2480001
Bedrooms 4
Condo Fees $130/mo
Originating Board Association of Interior REALTORS®
Year Built 2024
Lot Size 7,405 Sqft
Acres 7405.2
Property Sub-Type Freehold
Property Description
Location
Province BC
Zoning Recreational
Rooms
Extra Room 1 Second level 13'0'' x 13'0'' Kitchen
Extra Room 2 Second level 13'0'' x 10'0'' Dining room
Extra Room 3 Second level 8'0'' x 8'0'' Pantry
Extra Room 4 Second level 11'11'' x 14'8'' Primary Bedroom
Extra Room 5 Second level 12'9'' x 14'5'' Living room
Extra Room 6 Second level Measurements not available 4pc Ensuite bath
Interior
Heating In Floor Heating, Forced air, Heat Pump
Cooling Central air conditioning
Flooring Carpeted, Heavy loading, Tile
Fireplaces Type Unknown
Exterior
Parking Features Yes
Garage Spaces 1.0
Garage Description 1
Community Features Family Oriented, Rural Setting, Pets Allowed, Rentals Allowed
View Y/N Yes
View Mountain view, Valley view
Roof Type Unknown,Unknown
Total Parking Spaces 3
Private Pool No
Building
Lot Description Landscaped, Sloping, Wooded area
Sewer Municipal sewage system
Others
Ownership Freehold
Virtual Tour https://www.youtube.com/watch?v=5rqLC1ZpyKA







