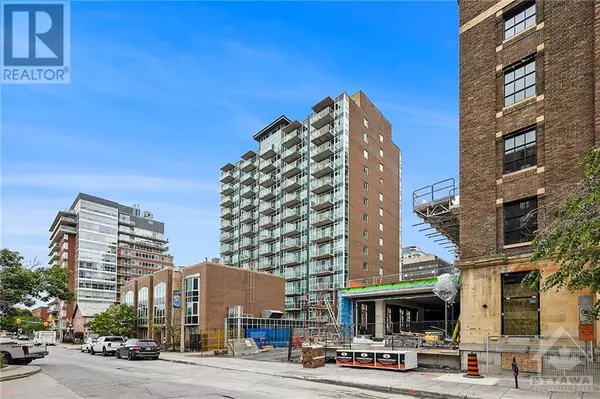
2 Beds
2 Baths
2 Beds
2 Baths
Key Details
Property Type Single Family Home
Sub Type Freehold
Listing Status Active
Purchase Type For Sale
Subdivision Lowertown
MLS® Listing ID 1386500
Bedrooms 2
Half Baths 1
Condo Fees $583/mo
Originating Board Ottawa Real Estate Board
Year Built 2004
Property Description
Location
Province ON
Rooms
Extra Room 1 Main level 18'6\" x 11'0\" Living room/Dining room
Extra Room 2 Main level 9'2\" x 7'2\" Kitchen
Extra Room 3 Main level 13'0\" x 10'9\" Primary Bedroom
Extra Room 4 Main level 9'9\" x 4'11\" 4pc Ensuite bath
Extra Room 5 Main level 9'3\" x 8'3\" Bedroom
Extra Room 6 Main level 7'7\" x 4'8\" 3pc Bathroom
Interior
Heating Forced air
Cooling Central air conditioning
Flooring Hardwood, Tile
Exterior
Garage Yes
Community Features Recreational Facilities, Pets Allowed
Waterfront No
View Y/N No
Total Parking Spaces 1
Private Pool No
Building
Story 1
Sewer Municipal sewage system
Others
Ownership Freehold









