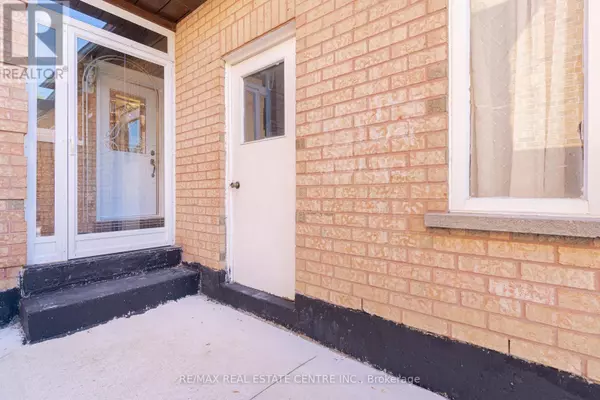
4 Beds
5 Baths
4 Beds
5 Baths
Key Details
Property Type Single Family Home
Sub Type Freehold
Listing Status Active
Purchase Type For Sale
Subdivision Northwood Park
MLS® Listing ID W9752044
Bedrooms 4
Half Baths 2
Originating Board Toronto Regional Real Estate Board
Property Description
Location
Province ON
Rooms
Extra Room 1 Second level 4.2 m X 6.9 m Primary Bedroom
Extra Room 2 Second level 3.1 m X 4.5 m Bedroom 2
Extra Room 3 Second level 3 m X 3.05 m Bedroom 3
Extra Room 4 Basement 3.15 m X 3.15 m Kitchen
Extra Room 5 Basement 3.15 m X 3.6 m Living room
Extra Room 6 Basement 2.7 m X 4.45 m Bedroom
Interior
Heating Forced air
Cooling Central air conditioning, Air exchanger
Flooring Hardwood, Ceramic, Laminate
Fireplaces Number 1
Exterior
Parking Features Yes
Community Features School Bus
View Y/N No
Total Parking Spaces 4
Private Pool No
Building
Story 2
Sewer Sanitary sewer
Others
Ownership Freehold









