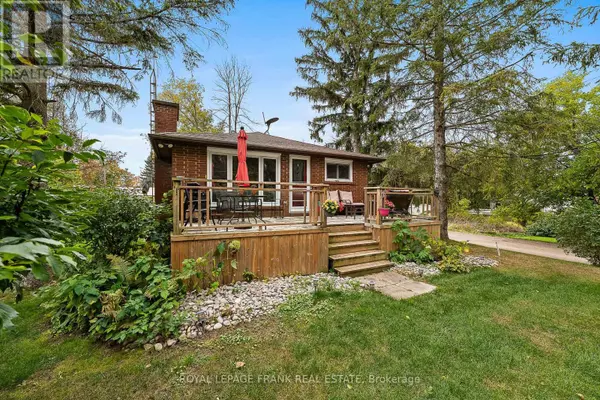REQUEST A TOUR
In-PersonVirtual Tour

$ 679,000
Est. payment | /mo
3 Beds
2 Baths
$ 679,000
Est. payment | /mo
3 Beds
2 Baths
Key Details
Property Type Single Family Home
Sub Type Freehold
Listing Status Active
Purchase Type For Sale
Subdivision Rural Scugog
MLS® Listing ID E9752115
Bedrooms 3
Originating Board Central Lakes Association of REALTORS®
Property Description
First Time Buyers, Downsizers, Or Anyone Looking For Rural Living Near The Water While Also Being Close To Town This One Is For You! Located On A Quiet Street Just Steps From Lake Scugog & 15 Minutes To Port Perry, You Really Get The Best Of Both Worlds! This 3 Bedroom 2 Bathroom Backsplit Has An Open Concept Main Level Featuring A Large Updated Kitchen With Massive Island, Living Room W/ Fireplace, Dining Area, & Walkout To Large Deck. Many Windows Provide A Ton Of Natural Light. Upstairs Are 3 Bedrooms & An Updated 4 Piece Bathroom. The Finished Basement Has A Stunning 3 Piece Bathroom With Laundry, & An Additional Living Room W/ Bonus Storage Room. Outside You Will Find A Large Driveway & Attached Garage. All Of This Is Situated On A Corner Lot. Simply Move In And Enjoy, Tons Of Recent Upgrades Completed So You Don't Have To! **** EXTRAS **** Updates: Stove (2023), Fridge (2023), Washer/Dryer (2021), Gas Furnace, AC, Basement Bathroom (2023), Some Windows, Driveway Paved, Basement Floors (2022), Custom Blinds In Living Room & Kitchen (2024), Holding Tank (id:24570)
Location
Province ON
Rooms
Extra Room 1 Second level 3.16 m X 4.15 m Primary Bedroom
Extra Room 2 Second level 2.67 m X 3.25 m Bedroom 2
Extra Room 3 Second level 3.16 m X 2.64 m Bedroom 3
Extra Room 4 Basement 8.03 m X 5.16 m Den
Extra Room 5 Basement 2.85 m X 1.62 m Other
Extra Room 6 Main level 8.02 m X 2.5 m Kitchen
Interior
Heating Forced air
Cooling Central air conditioning
Exterior
Garage Yes
Community Features School Bus
Waterfront No
View Y/N No
Total Parking Spaces 3
Private Pool No
Building
Sewer Holding Tank
Others
Ownership Freehold









