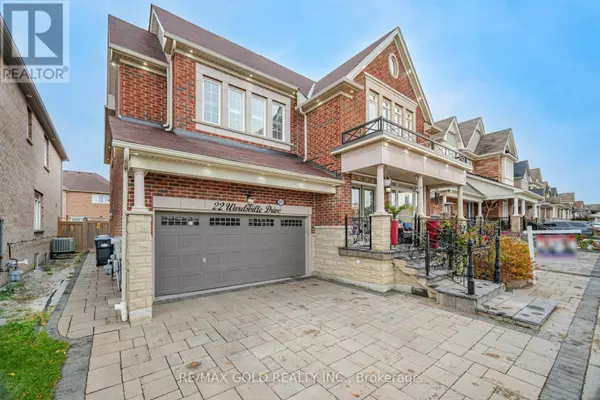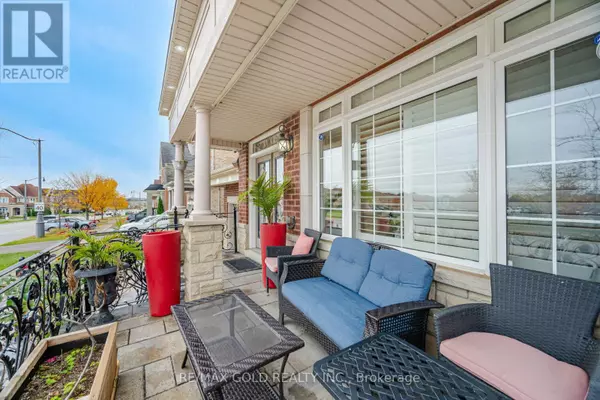REQUEST A TOUR
In-PersonVirtual Tour

$ 2,089,900
Est. payment | /mo
6 Beds
6 Baths
3,499 SqFt
$ 2,089,900
Est. payment | /mo
6 Beds
6 Baths
3,499 SqFt
Key Details
Property Type Single Family Home
Sub Type Freehold
Listing Status Active
Purchase Type For Sale
Square Footage 3,499 sqft
Price per Sqft $597
Subdivision Bram West
MLS® Listing ID W9752186
Bedrooms 6
Originating Board Toronto Regional Real Estate Board
Property Description
A magnificent Home in the lap of luxury living with 5400+ sqft of living Space and 5 BDRM with option of 6th bdrm on 2nd level, tons of upgrades in an upscale neighborhood. Front Extended Porch, 9' Ceiling on the Main floor & Hardwood Floors throughout. Upgraded Kitchen w/ S/S Appl throughout, Pot Lights, Valence Lights, Pantry, Quartz Countertop, Backsplash, Large B/F Bar, B/I Microwave, Gas stove. Calif shutters and Hardwood Stairs. Main floor Bdrm w/3pc Ens wshrm w/Closet. Upgraded Master washroom w/5 Pc Ens & All BDRM's W/I Closet. Wallpaper, Wainscottin, Crown Moulding, Interlocked throughout with Natural/Stone Steps to Bkyrd Waterfall, Sprinkler Tikki Bar, BBq Shed, Security Camera System, Garage Cabinets. Lot to list. See with your eyes to believe it. Prime Loc close to 401/407.Greatfor hosting parties in the large basement and backyard. **** EXTRAS **** Seller is RRE please send Disclosure. Plz Att Sch 'B' & Form 801 W/All Offers. All Taxes, Dimensions To Be Verified By Buyer/Buyer's Agent. Seller Reserves The Right To Accept Pre-Emptive Offers. (id:24570)
Location
Province ON
Interior
Heating Forced air
Cooling Central air conditioning
Exterior
Garage Yes
Waterfront No
View Y/N No
Total Parking Spaces 7
Private Pool No
Building
Story 2
Sewer Sanitary sewer
Others
Ownership Freehold









