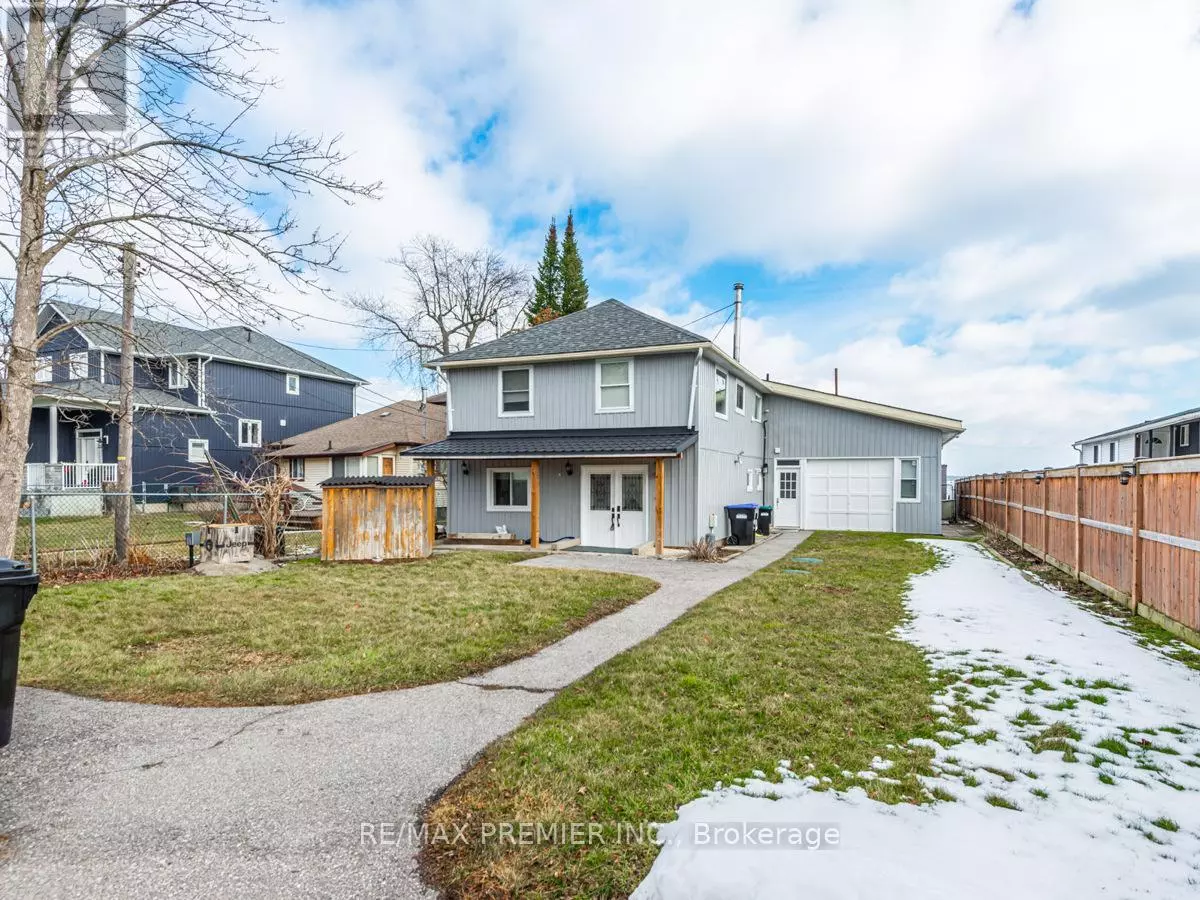
5 Beds
4 Baths
1,499 SqFt
5 Beds
4 Baths
1,499 SqFt
Key Details
Property Type Single Family Home
Sub Type Freehold
Listing Status Active
Purchase Type For Sale
Square Footage 1,499 sqft
Price per Sqft $1,066
Subdivision Rural Innisfil
MLS® Listing ID N10039410
Bedrooms 5
Half Baths 1
Originating Board Toronto Regional Real Estate Board
Property Description
Location
Province ON
Rooms
Extra Room 1 Second level 4.57 m X 7.92 m Primary Bedroom
Extra Room 2 Second level 3.35 m X 3.2 m Bedroom 2
Extra Room 3 Second level 3.2 m X 3.1 m Bedroom 3
Extra Room 4 Second level 2.74 m X 2.97 m Den
Extra Room 5 Main level 6.71 m X 3.35 m Living room
Extra Room 6 Main level 4.57 m X 3.35 m Dining room
Interior
Heating Hot water radiator heat
Cooling Wall unit
Flooring Laminate
Exterior
Garage Yes
Waterfront Yes
View Y/N Yes
View Direct Water View
Total Parking Spaces 5
Private Pool No
Building
Story 2
Sewer Septic System
Others
Ownership Freehold









