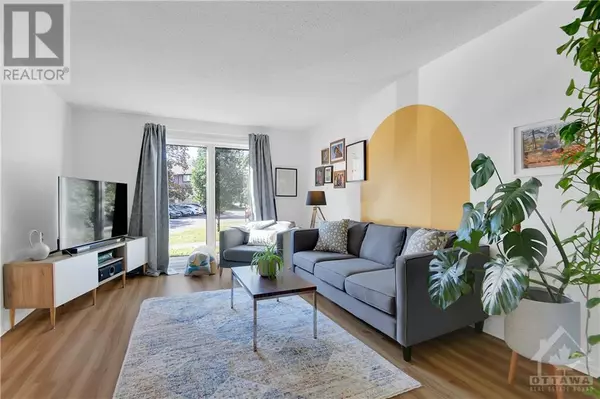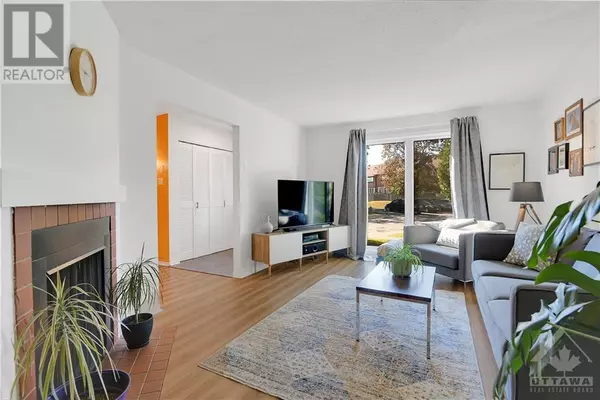
3 Beds
2 Baths
3 Beds
2 Baths
Key Details
Property Type Townhouse
Sub Type Townhouse
Listing Status Active
Purchase Type For Sale
Subdivision Hunt Club Woods
MLS® Listing ID 1418833
Bedrooms 3
Half Baths 1
Condo Fees $610/mo
Originating Board Ottawa Real Estate Board
Year Built 1978
Property Description
Location
Province ON
Rooms
Extra Room 1 Second level 14'11\" x 11'7\" Primary Bedroom
Extra Room 2 Second level 15'8\" x 11'7\" Bedroom
Extra Room 3 Second level 12'4\" x 8'10\" Bedroom
Extra Room 4 Second level Measurements not available 4pc Bathroom
Extra Room 5 Lower level 18'5\" x 18'4\" Recreation room
Extra Room 6 Lower level Measurements not available 2pc Bathroom
Interior
Heating Baseboard heaters, Forced air
Cooling Central air conditioning
Flooring Laminate, Vinyl
Fireplaces Number 1
Exterior
Garage No
Fence Fenced yard
Community Features Recreational Facilities, Family Oriented, School Bus, Pets Allowed
Waterfront No
View Y/N No
Total Parking Spaces 1
Private Pool Yes
Building
Story 2
Sewer Municipal sewage system
Others
Ownership Condominium/Strata









