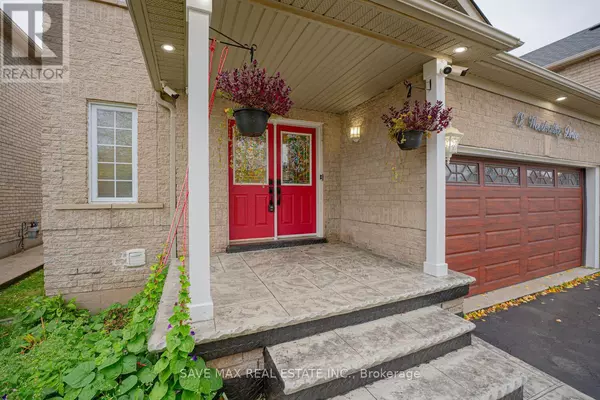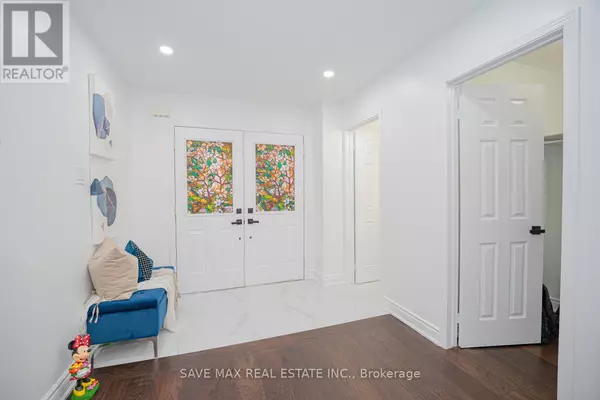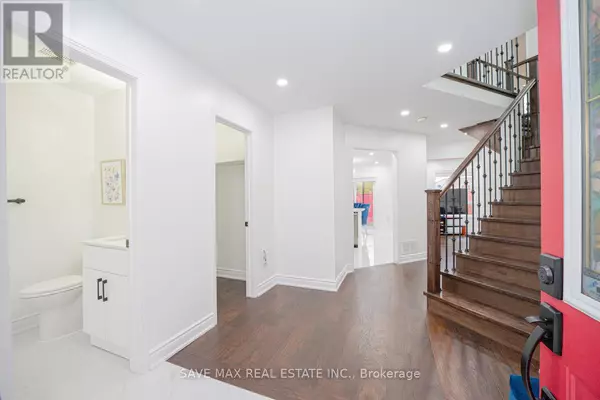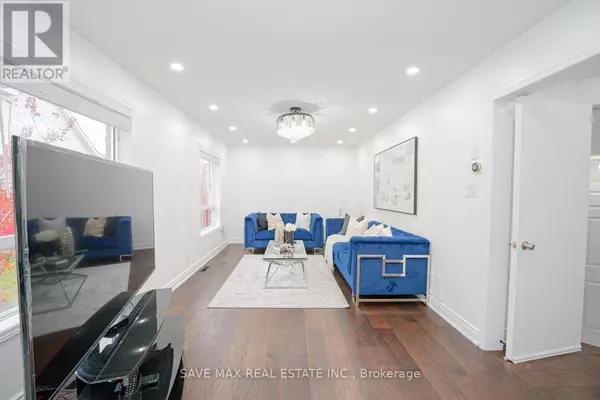
5 Beds
4 Baths
5 Beds
4 Baths
OPEN HOUSE
Sat Nov 30, 2:00pm - 4:00pm
Sun Dec 01, 2:00pm - 4:00pm
Key Details
Property Type Single Family Home
Sub Type Freehold
Listing Status Active
Purchase Type For Sale
Subdivision Fletcher'S Meadow
MLS® Listing ID W10403016
Bedrooms 5
Half Baths 1
Originating Board Toronto Regional Real Estate Board
Property Description
Location
Province ON
Rooms
Extra Room 1 Second level 4.51 m X 3 m Family room
Extra Room 2 Second level 4.45 m X 3.65 m Primary Bedroom
Extra Room 3 Second level 4.2 m X 3.07 m Bedroom 2
Extra Room 4 Second level 3.38 m X 3.1 m Bedroom 3
Extra Room 5 Basement Measurements not available Living room
Extra Room 6 Basement Measurements not available Bedroom
Interior
Heating Forced air
Cooling Central air conditioning
Flooring Hardwood, Porcelain Tile
Exterior
Garage Yes
View Y/N No
Total Parking Spaces 4
Private Pool No
Building
Story 2
Sewer Sanitary sewer
Others
Ownership Freehold









