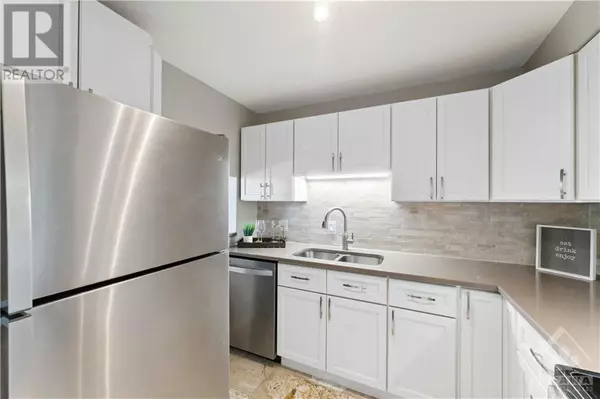
1 Bed
1 Bath
1 Bed
1 Bath
Key Details
Property Type Condo
Sub Type Condominium/Strata
Listing Status Active
Purchase Type For Rent
Subdivision Byward Market
MLS® Listing ID 1419040
Bedrooms 1
Originating Board Ottawa Real Estate Board
Year Built 1983
Property Description
Location
Province ON
Rooms
Extra Room 1 Main level 12'7\" x 9'3\" Living room
Extra Room 2 Main level 10'0\" x 10'9\" Dining room
Extra Room 3 Main level 9'0\" x 7'1\" Kitchen
Extra Room 4 Main level 14'7\" x 10'0\" Primary Bedroom
Extra Room 5 Main level Measurements not available 4pc Bathroom
Extra Room 6 Main level Measurements not available Laundry room
Interior
Heating Baseboard heaters
Cooling Window air conditioner
Flooring Tile, Vinyl
Exterior
Garage Yes
Waterfront No
View Y/N No
Total Parking Spaces 1
Private Pool No
Building
Story 1
Sewer Municipal sewage system
Others
Ownership Condominium/Strata
Acceptable Financing Monthly
Listing Terms Monthly









