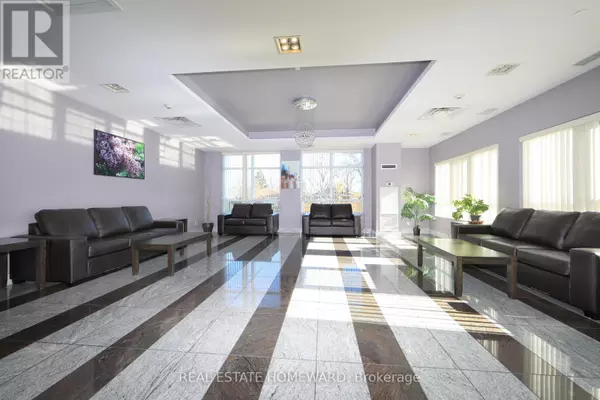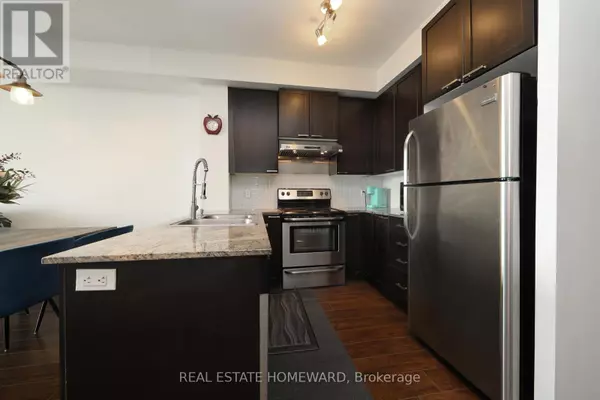2 Beds
2 Baths
899 SqFt
2 Beds
2 Baths
899 SqFt
Key Details
Property Type Condo
Sub Type Condominium/Strata
Listing Status Active
Purchase Type For Sale
Square Footage 899 sqft
Price per Sqft $699
Subdivision Wexford-Maryvale
MLS® Listing ID E10405683
Bedrooms 2
Condo Fees $645/mo
Originating Board Toronto Regional Real Estate Board
Property Sub-Type Condominium/Strata
Property Description
Location
Province ON
Rooms
Extra Room 1 Ground level 5.66 m X 3.56 m Living room
Extra Room 2 Ground level 5.66 m X 3.56 m Dining room
Extra Room 3 Ground level 2.95 m X 2.52 m Kitchen
Extra Room 4 Ground level 4.26 m X 3.2 m Primary Bedroom
Extra Room 5 Ground level 3.05 m X 3.05 m Bedroom 2
Interior
Heating Forced air
Cooling Central air conditioning
Flooring Laminate
Exterior
Parking Features Yes
Community Features Pet Restrictions
View Y/N Yes
View View
Total Parking Spaces 1
Private Pool No
Others
Ownership Condominium/Strata
Virtual Tour https://matthewstorey.com/listing/1328-birchmount-rd-suite-1701/?mls=1








