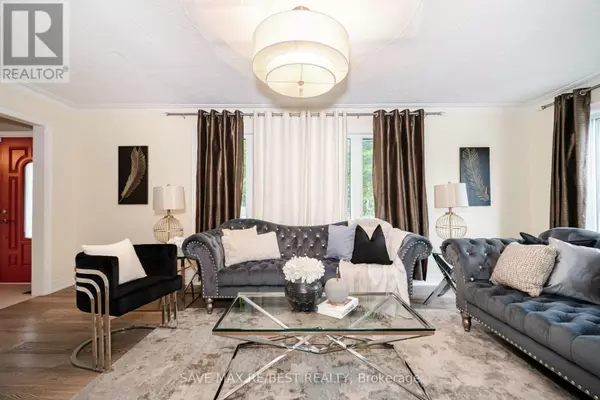
5 Beds
4 Baths
5 Beds
4 Baths
OPEN HOUSE
Sat Nov 30, 2:00pm - 4:00pm
Sun Dec 01, 2:00pm - 4:00pm
Key Details
Property Type Single Family Home
Sub Type Freehold
Listing Status Active
Purchase Type For Sale
Subdivision Downtown Brampton
MLS® Listing ID W10408697
Bedrooms 5
Half Baths 1
Originating Board Toronto Regional Real Estate Board
Property Description
Location
Province ON
Rooms
Extra Room 1 Second level 4.85 m X 3.44 m Primary Bedroom
Extra Room 2 Second level 3.47 m X 3.43 m Bedroom 2
Extra Room 3 Second level 3.45 m X 3.52 m Bedroom 3
Extra Room 4 Second level 3.53 m X 3.4 m Bedroom 4
Extra Room 5 Basement 13.69 m X 3.95 m Recreational, Games room
Extra Room 6 Basement 2.74 m X 2.45 m Bedroom
Interior
Heating Forced air
Cooling Central air conditioning
Flooring Laminate, Hardwood, Porcelain Tile
Exterior
Garage Yes
View Y/N No
Total Parking Spaces 6
Private Pool No
Building
Story 2
Sewer Sanitary sewer
Others
Ownership Freehold









