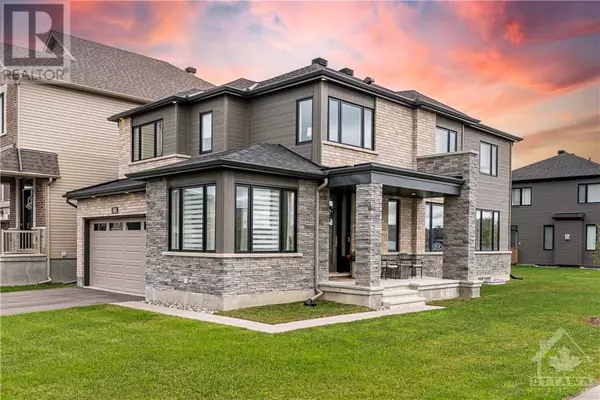
4 Beds
4 Baths
4 Beds
4 Baths
Key Details
Property Type Single Family Home
Sub Type Freehold
Listing Status Active
Purchase Type For Sale
Subdivision Mahogany
MLS® Listing ID 1419448
Bedrooms 4
Half Baths 1
Originating Board Ottawa Real Estate Board
Year Built 2022
Property Description
Location
Province ON
Rooms
Extra Room 1 Second level Measurements not available 4pc Ensuite bath
Extra Room 2 Second level 16'5\" x 13'4\" Primary Bedroom
Extra Room 3 Second level 11'8\" x 10'4\" Bedroom
Extra Room 4 Second level 11'0\" x 11'0\" Bedroom
Extra Room 5 Second level 11'4\" x 11'5\" Bedroom
Extra Room 6 Second level Measurements not available Laundry room
Interior
Heating Forced air
Cooling Central air conditioning, Air exchanger
Flooring Wall-to-wall carpet, Hardwood, Tile
Fireplaces Number 1
Exterior
Garage Yes
Waterfront No
View Y/N No
Total Parking Spaces 6
Private Pool No
Building
Story 2
Sewer Municipal sewage system
Others
Ownership Freehold









