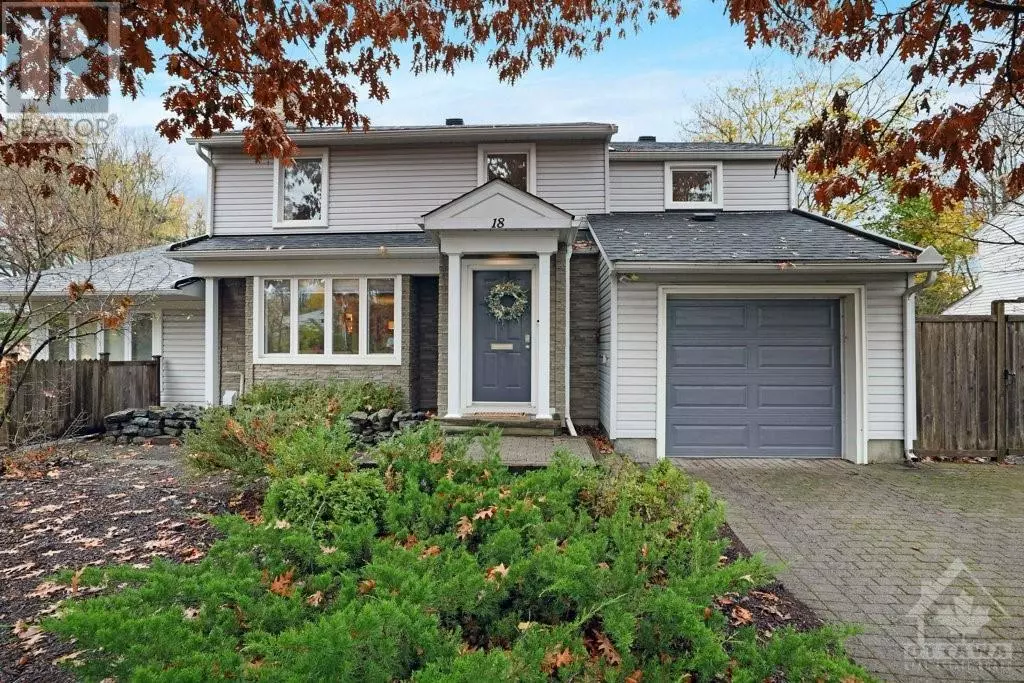
4 Beds
3 Baths
4 Beds
3 Baths
Key Details
Property Type Single Family Home
Sub Type Freehold
Listing Status Active
Purchase Type For Sale
Subdivision Rockcliffe/Manor Park
MLS® Listing ID 1419050
Bedrooms 4
Originating Board Ottawa Real Estate Board
Year Built 1954
Property Description
Location
Province ON
Rooms
Extra Room 1 Second level 11'4\" x 17'7\" Primary Bedroom
Extra Room 2 Second level 11'4\" x 5'1\" 3pc Ensuite bath
Extra Room 3 Second level 10'4\" x 9'3\" Bedroom
Extra Room 4 Second level 13'1\" x 12'7\" Bedroom
Extra Room 5 Second level 13'1\" x 10'10\" Bedroom
Extra Room 6 Second level 7'2\" x 5'0\" 3pc Bathroom
Interior
Heating Forced air
Cooling Central air conditioning
Flooring Hardwood, Linoleum, Ceramic
Exterior
Garage Yes
Waterfront No
View Y/N No
Total Parking Spaces 4
Private Pool No
Building
Story 2
Sewer Municipal sewage system
Others
Ownership Freehold









