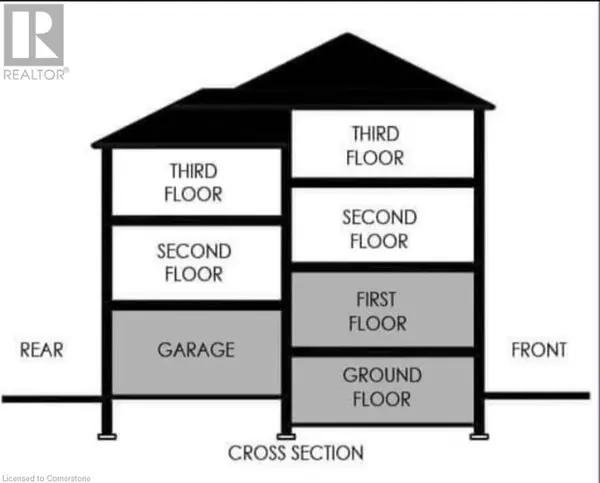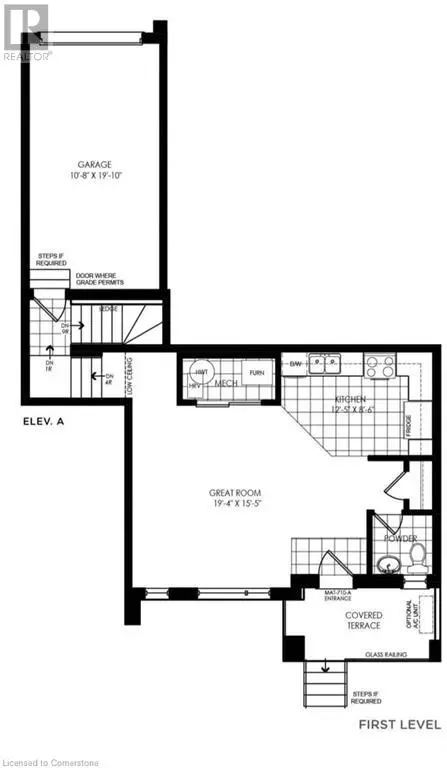
3 Beds
2 Baths
1,368 SqFt
3 Beds
2 Baths
1,368 SqFt
Key Details
Property Type Townhouse
Sub Type Townhouse
Listing Status Active
Purchase Type For Sale
Square Footage 1,368 sqft
Price per Sqft $540
Subdivision Brbn - Brampton North
MLS® Listing ID 40671242
Bedrooms 3
Half Baths 1
Condo Fees $223/mo
Originating Board Cornerstone - Hamilton-Burlington
Property Description
Location
Province ON
Rooms
Extra Room 1 Second level 6'0'' x 5'0'' 3pc Bathroom
Extra Room 2 Second level 6'0'' x 5'0'' Laundry room
Extra Room 3 Second level 8'4'' x 10'4'' Bedroom
Extra Room 4 Second level 9'0'' x 12'6'' Bedroom
Extra Room 5 Second level 12'6'' x 12'4'' Bedroom
Extra Room 6 Main level 12'5'' x 8'6'' Kitchen
Interior
Heating Forced air,
Cooling Central air conditioning
Exterior
Garage Yes
Community Features Community Centre
Waterfront No
View Y/N No
Total Parking Spaces 2
Private Pool No
Building
Sewer Municipal sewage system
Others
Ownership Condominium







