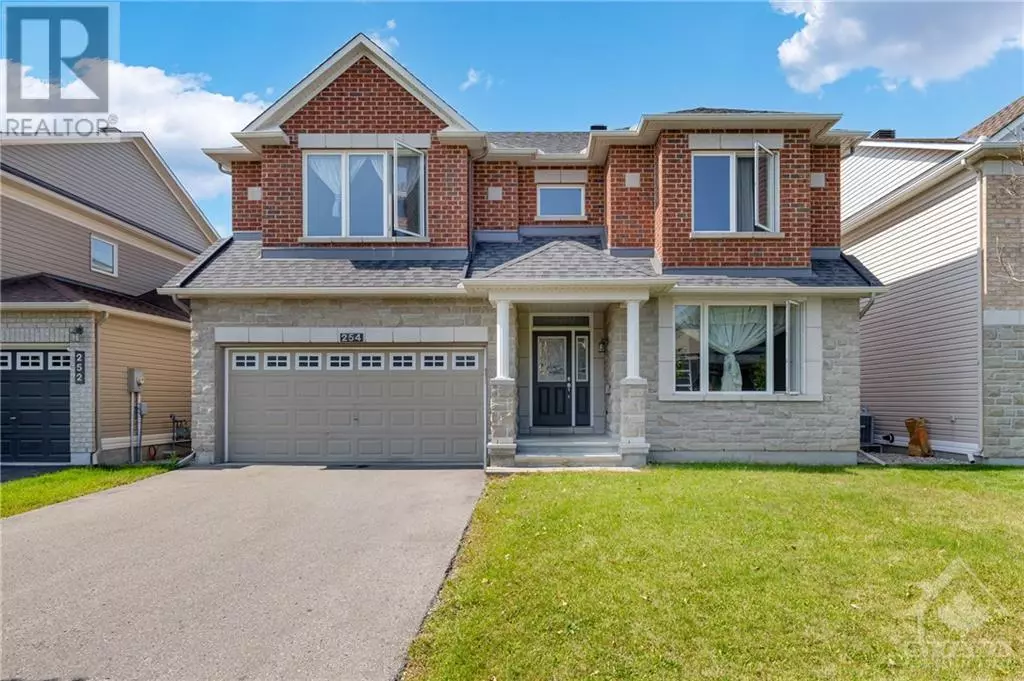
4 Beds
3 Baths
4 Beds
3 Baths
Key Details
Property Type Single Family Home
Sub Type Freehold
Listing Status Active
Purchase Type For Rent
Subdivision Avalon East
MLS® Listing ID 1420126
Bedrooms 4
Half Baths 1
Originating Board Ottawa Real Estate Board
Year Built 2014
Property Description
Location
Province ON
Rooms
Extra Room 1 Second level 19'2\" x 17'6\" Primary Bedroom
Extra Room 2 Second level 9'4\" x 13'1\" Bedroom
Extra Room 3 Second level 11'5\" x 11'3\" Bedroom
Extra Room 4 Second level 13'4\" x 12'11\" Bedroom
Extra Room 5 Second level 10'10\" x 11'3\" 4pc Ensuite bath
Extra Room 6 Second level 7'8\" x 7'6\" 3pc Bathroom
Interior
Heating Forced air
Cooling Central air conditioning, Air exchanger
Flooring Wall-to-wall carpet, Hardwood, Tile
Fireplaces Number 1
Exterior
Garage Yes
Fence Fenced yard
Community Features Family Oriented
Waterfront No
View Y/N No
Total Parking Spaces 6
Private Pool No
Building
Story 2
Sewer Municipal sewage system
Others
Ownership Freehold
Acceptable Financing Monthly
Listing Terms Monthly









