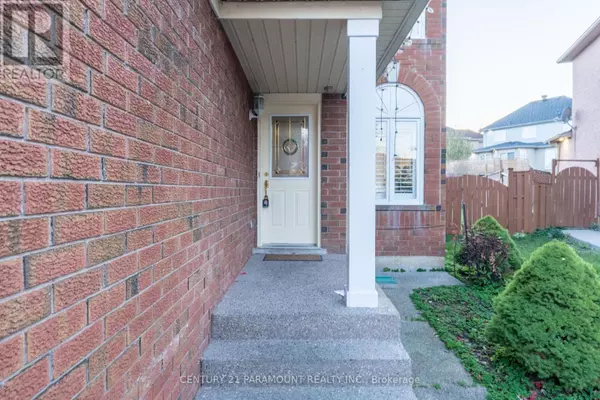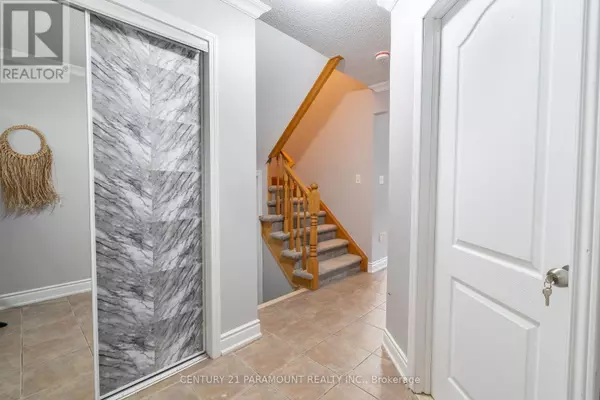
5 Beds
4 Baths
5 Beds
4 Baths
OPEN HOUSE
Sun Nov 24, 2:00pm - 4:00pm
Key Details
Property Type Single Family Home
Sub Type Freehold
Listing Status Active
Purchase Type For Sale
Subdivision Sandringham-Wellington
MLS® Listing ID W10420727
Bedrooms 5
Half Baths 1
Originating Board Toronto Regional Real Estate Board
Property Description
Location
Province ON
Rooms
Extra Room 1 Second level 3.51 m X 3.36 m Primary Bedroom
Extra Room 2 Second level 3.1 m X 3.25 m Bedroom 2
Extra Room 3 Second level 2.9 m X 3.05 m Bedroom 3
Extra Room 4 Basement Measurements not available Recreational, Games room
Extra Room 5 Basement Measurements not available Bedroom 4
Extra Room 6 Basement Measurements not available Bedroom 5
Interior
Heating Forced air
Cooling Central air conditioning
Flooring Laminate, Ceramic
Fireplaces Number 1
Exterior
Garage Yes
Fence Fenced yard
Community Features School Bus
Waterfront No
View Y/N No
Total Parking Spaces 5
Private Pool No
Building
Story 2
Sewer Sanitary sewer
Others
Ownership Freehold









