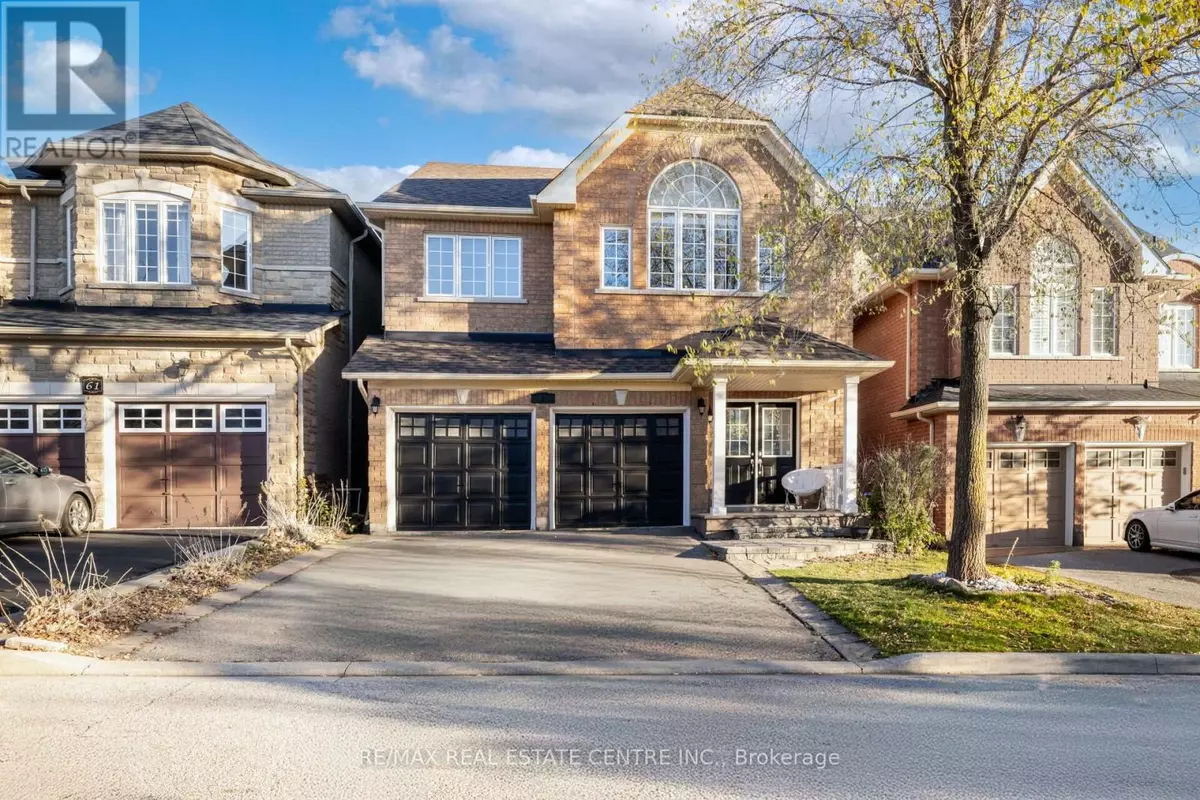
6 Beds
4 Baths
6 Beds
4 Baths
OPEN HOUSE
Sat Nov 23, 3:00pm - 5:00pm
Key Details
Property Type Single Family Home
Sub Type Freehold
Listing Status Active
Purchase Type For Sale
Subdivision Bram West
MLS® Listing ID W10422690
Bedrooms 6
Half Baths 1
Originating Board Toronto Regional Real Estate Board
Property Description
Location
Province ON
Rooms
Extra Room 1 Second level Measurements not available Bathroom
Extra Room 2 Second level Measurements not available Primary Bedroom
Extra Room 3 Second level Measurements not available Bedroom 2
Extra Room 4 Second level Measurements not available Bedroom 3
Extra Room 5 Second level Measurements not available Bedroom 4
Extra Room 6 Main level Measurements not available Foyer
Interior
Heating Forced air
Cooling Central air conditioning
Flooring Ceramic, Wood
Exterior
Garage Yes
Waterfront No
View Y/N No
Total Parking Spaces 6
Private Pool No
Building
Story 2
Sewer Sanitary sewer
Others
Ownership Freehold









