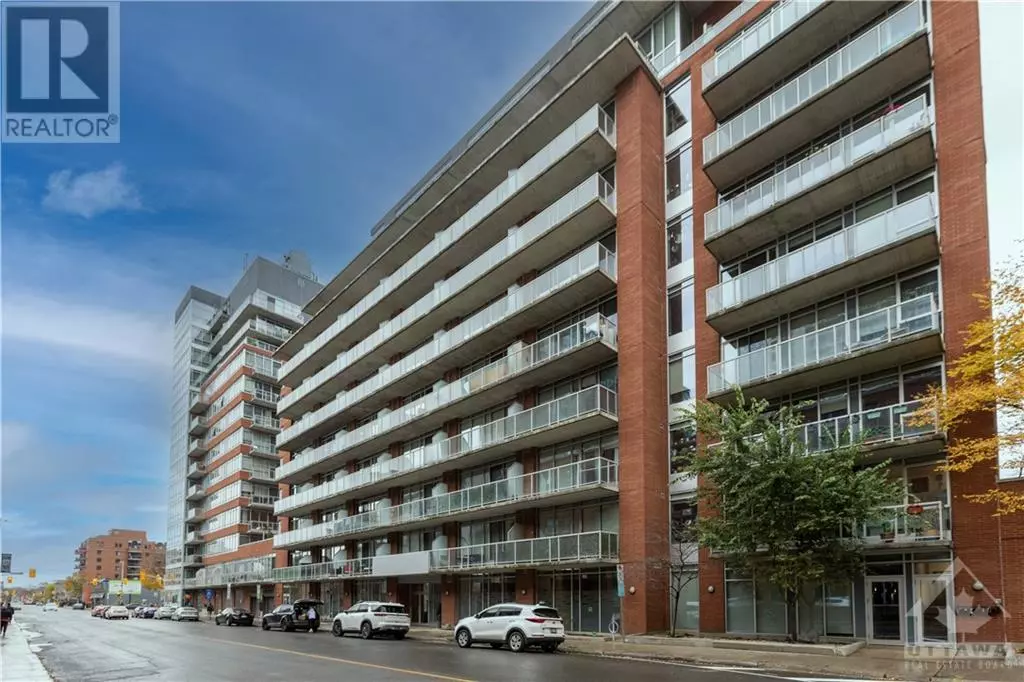
1 Bed
1 Bath
1 Bed
1 Bath
Key Details
Property Type Condo
Sub Type Condominium/Strata
Listing Status Active
Purchase Type For Sale
Subdivision Lower Town/Byward Market
MLS® Listing ID 1418588
Bedrooms 1
Condo Fees $596/mo
Originating Board Ottawa Real Estate Board
Year Built 2004
Property Description
Location
Province ON
Rooms
Extra Room 1 Main level 12'7\" x 10'4\" Living room/Dining room
Extra Room 2 Main level 9'8\" x 8'6\" Primary Bedroom
Extra Room 3 Main level 12'7\" x 10'3\" Kitchen
Extra Room 4 Main level Measurements not available 4pc Bathroom
Interior
Heating Forced air
Cooling Central air conditioning
Flooring Hardwood, Ceramic
Exterior
Garage Yes
Community Features Recreational Facilities, Adult Oriented, Pets Allowed With Restrictions
Waterfront No
View Y/N No
Total Parking Spaces 1
Private Pool No
Building
Story 1
Sewer Municipal sewage system
Others
Ownership Condominium/Strata









