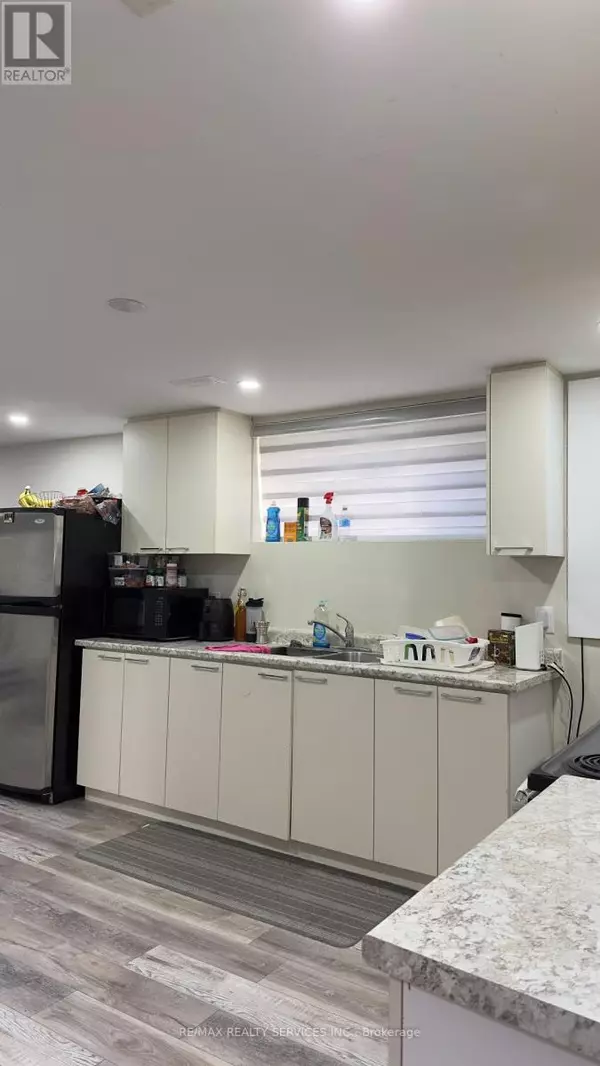
3 Beds
1 Bath
1,999 SqFt
3 Beds
1 Bath
1,999 SqFt
Key Details
Property Type Single Family Home
Listing Status Active
Purchase Type For Rent
Square Footage 1,999 sqft
Subdivision Westgate
MLS® Listing ID W10423360
Style Bungalow
Bedrooms 3
Originating Board Toronto Regional Real Estate Board
Property Description
Location
Province ON
Rooms
Extra Room 1 Basement Measurements not available Living room
Extra Room 2 Basement Measurements not available Kitchen
Extra Room 3 Basement Measurements not available Bedroom
Extra Room 4 Basement Measurements not available Office
Extra Room 5 Basement Measurements not available Bedroom 2
Extra Room 6 Basement Measurements not available Bathroom
Interior
Heating Forced air
Cooling Central air conditioning
Flooring Laminate, Ceramic
Exterior
Parking Features No
View Y/N No
Total Parking Spaces 2
Private Pool No
Building
Story 1
Sewer Sanitary sewer
Architectural Style Bungalow
Others
Acceptable Financing Monthly
Listing Terms Monthly









