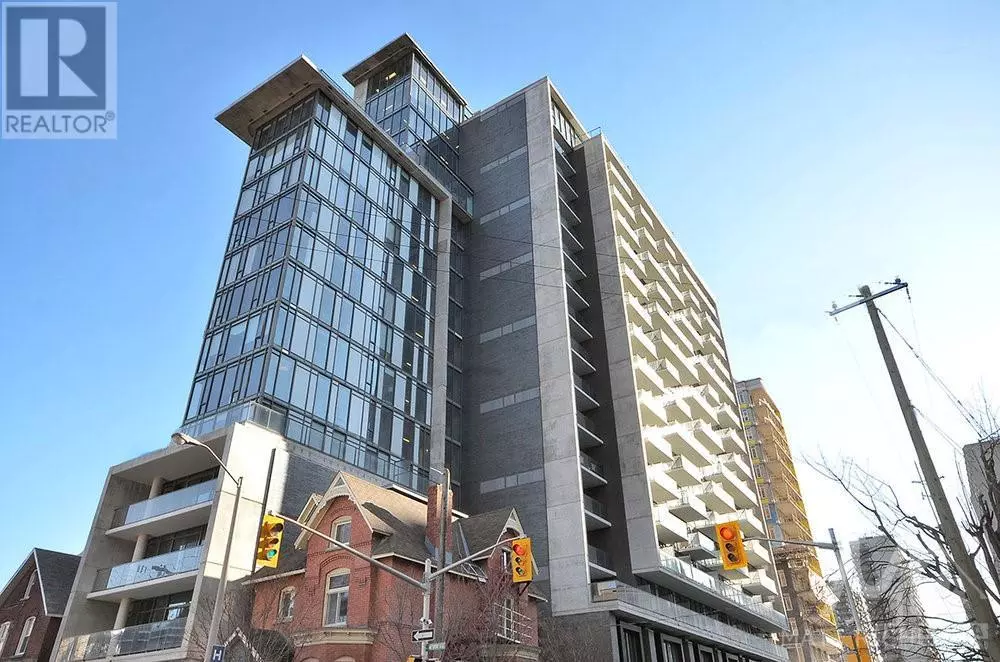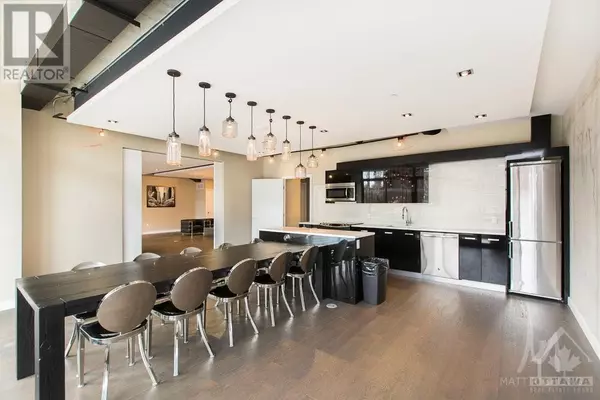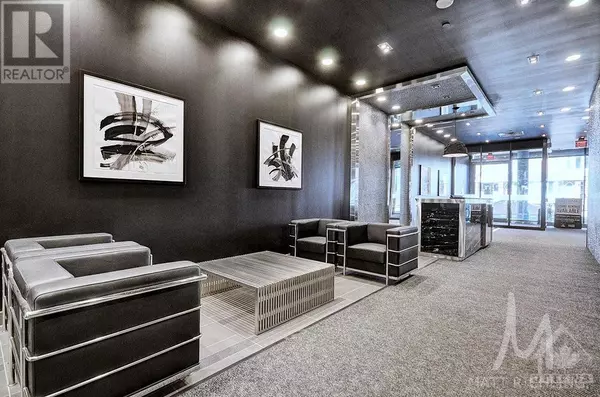
1 Bed
1 Bath
1 Bed
1 Bath
Key Details
Property Type Condo
Sub Type Condominium/Strata
Listing Status Active
Purchase Type For Rent
Subdivision Centretown/ Downtown
MLS® Listing ID 1420220
Bedrooms 1
Originating Board Ottawa Real Estate Board
Year Built 2015
Property Description
Location
Province ON
Rooms
Extra Room 1 Main level 16'3\" x 11'5\" Living room/Dining room
Extra Room 2 Main level 11'1\" x 9'0\" Bedroom
Extra Room 3 Main level 9'2\" x 7'1\" Den
Extra Room 4 Main level 11'5\" x 5'3\" Kitchen
Extra Room 5 Main level Measurements not available 4pc Bathroom
Extra Room 6 Main level Measurements not available Laundry room
Interior
Heating Heat Pump
Cooling Central air conditioning
Flooring Hardwood
Exterior
Garage No
Waterfront No
View Y/N No
Private Pool No
Building
Story 1
Sewer Municipal sewage system
Others
Ownership Condominium/Strata
Acceptable Financing Monthly
Listing Terms Monthly









